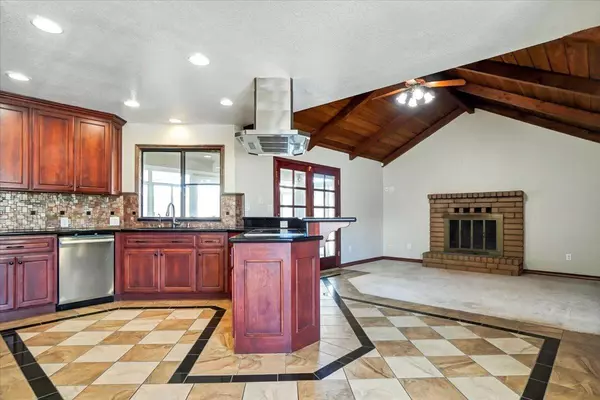For more information regarding the value of a property, please contact us for a free consultation.
6621 Trilby CT Citrus Heights, CA 95610
Want to know what your home might be worth? Contact us for a FREE valuation!

Our team is ready to help you sell your home for the highest possible price ASAP
Key Details
Property Type Single Family Home
Sub Type Single Family Residence
Listing Status Sold
Purchase Type For Sale
Square Footage 1,428 sqft
Price per Sqft $364
Subdivision Trilby Estates
MLS Listing ID 223025084
Sold Date 05/12/23
Bedrooms 3
Full Baths 2
HOA Y/N No
Originating Board MLS Metrolist
Year Built 1981
Lot Size 6,835 Sqft
Acres 0.1569
Property Description
Experience thoughtful design and fabulous details in this lovely home located in desirable Citrus Heights. Newly painted inside and out, you'll enjoy a host of updates and upgrades plus the convenience of a roomy double-bay garage with workshop and sink as well as an extra large storage area in the attic space above. Charming arched front doorway and mature landscaping offer maximum curb appeal. Interior features include laminate and tile flooring, vaulted exposed-beam ceiling in great room, fireplace, built-in cabinetry, and updated fixtures and finishes throughout. Large open kitchen features built-in Thermador refrigerator, seated bar for casual dining, built-in cabinetry, double oven, tile backsplash and adjoining dining area. Primary bedroom suite features dual closets with organizers, en suite bath with step-in shower and exterior access. One of the secondary bedrooms features a Murphy bed for maximum flexibility. Large privacy-fenced backyard features pergola-covered terrace and garden shed. This is an ideal setting for outdoor entertaining and activities. Light, bright sunroom just off the terrace offers a covered spot for dining, home office or hobby room. Welcome home!
Location
State CA
County Sacramento
Area 10610
Direction Capital City Freeway (Bus 80) To Right On Greenback To Left On Mariposa To Left On Trilby.
Rooms
Family Room Cathedral/Vaulted
Master Bathroom Shower Stall(s), Tile, Window
Master Bedroom Outside Access
Living Room Great Room
Dining Room Breakfast Nook, Dining Bar, Dining/Living Combo
Kitchen Granite Counter, Kitchen/Family Combo
Interior
Interior Features Cathedral Ceiling
Heating Central
Cooling Ceiling Fan(s), Central
Flooring Carpet, Laminate, Tile
Fireplaces Number 1
Fireplaces Type Raised Hearth, Family Room, Wood Burning
Appliance Built-In Refrigerator, Hood Over Range, Dishwasher, Disposal, Plumbed For Ice Maker, Electric Cook Top
Laundry In Garage
Exterior
Parking Features Attached, Garage Facing Front
Garage Spaces 2.0
Fence Fenced
Utilities Available Public
Roof Type Composition
Porch Covered Patio
Private Pool No
Building
Lot Description Auto Sprinkler F&R, Cul-De-Sac
Story 1
Foundation Slab
Sewer Public Sewer
Water Public
Architectural Style Contemporary
Schools
Elementary Schools San Juan Unified
Middle Schools San Juan Unified
High Schools San Juan Unified
School District Sacramento
Others
Senior Community No
Tax ID 211-0251-030-0000
Special Listing Condition None
Read Less

Bought with Coldwell Banker Realty
GET MORE INFORMATION




