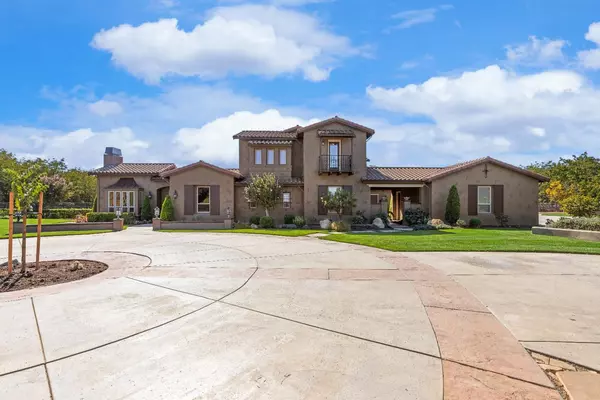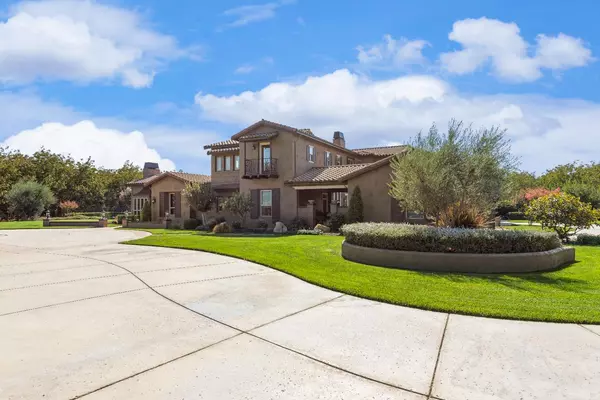For more information regarding the value of a property, please contact us for a free consultation.
618 Elfers RD Patterson, CA 95363
Want to know what your home might be worth? Contact us for a FREE valuation!

Our team is ready to help you sell your home for the highest possible price ASAP
Key Details
Property Type Single Family Home
Sub Type Single Family Residence
Listing Status Sold
Purchase Type For Sale
Square Footage 4,781 sqft
Price per Sqft $491
MLS Listing ID 222135024
Sold Date 05/12/23
Bedrooms 5
Full Baths 5
HOA Y/N No
Originating Board MLS Metrolist
Year Built 2005
Lot Size 49.940 Acres
Acres 49.94
Property Description
Mediterranean villa, on a 50-acre setting. A combination of traditional and modern details shows vaulted ceilings, travertine floors, an open layout, with an abundance of light. The living room comes with fireplace and wood-beamed ceilings. Granite countertops, farm-style sink, large island, and commercial grade appliances are included in the kitchen. A butler's pantry features sink, wine fridge and built-in ice machine. Pool bath and laundry room are located off the kitchen. Family room includes a cozy fireplace. 1st floor has a guest BR with ensuite bathroom. The 2nd level is accessed by a main staircase, or separate back of house stairwell. The master BR includes fireplace and private balcony. The bath features large showers, dual sinks and spa bath. Walk-in closet includes custom built ins. 2 BR's share a bath and a combined office area. The 4th BR provides a study and ensuite bath. Included is close to an acre of wine grapes. Outdoors provide a pool, spa, and large patio. A smaller courtyard is located off the kitchen. 2 garages can house 6 cars. 3 HVAC zones, 2 tankless water heaters, water softener, whole house fan, central vacuum system add to the features of this home. 48 acres of Tulare walnuts were planted in 2006. Water is supplied by the Del Puerto Water District.
Location
State CA
County Stanislaus
Area 20113
Direction Ward to Elfers Road.
Rooms
Family Room Cathedral/Vaulted, Deck Attached, Great Room, View, Open Beam Ceiling
Basement Partial
Master Bathroom Closet, Double Sinks, Sitting Area, Soaking Tub, Granite, Tub, Walk-In Closet 2+, Window
Master Bedroom Balcony, Closet, Outside Access, Walk-In Closet 2+, Sitting Area
Living Room Cathedral/Vaulted, View, Open Beam Ceiling
Dining Room Breakfast Nook, Formal Room, Dining Bar, Space in Kitchen, Formal Area
Kitchen Breakfast Area, Breakfast Room, Butlers Pantry, Pantry Cabinet, Granite Counter, Island
Interior
Interior Features Cathedral Ceiling, Formal Entry, Open Beam Ceiling, Wet Bar
Heating Central, Fireplace(s), Gas, MultiUnits, MultiZone, Natural Gas
Cooling Ceiling Fan(s), Central, MultiUnits, MultiZone
Flooring Carpet, Stone
Equipment Central Vacuum
Appliance Gas Cook Top, Built-In Gas Oven, Built-In Gas Range, Built-In Refrigerator, Hood Over Range, Ice Maker, Dishwasher, Disposal, Microwave, Double Oven, Tankless Water Heater, Wine Refrigerator, See Remarks
Laundry Cabinets, Dryer Included, Washer Included, Inside Area, Inside Room
Exterior
Exterior Feature Balcony, Dog Run, Fire Pit
Parking Features 24'+ Deep Garage, RV Access, Covered, Detached, Tandem Garage, Garage Facing Side, Guest Parking Available
Garage Spaces 6.0
Fence Back Yard, Partial, Fenced
Pool Built-In
Utilities Available Cable Available, Cable Connected, Propane Tank Leased, Internet Available
View Orchard, Panoramic, Garden/Greenbelt, Vineyard, Other
Roof Type Spanish Tile
Topography Level
Street Surface Paved
Private Pool Yes
Building
Lot Description Auto Sprinkler F&R, Secluded, Garden, Greenbelt, Landscape Back, Landscape Front
Story 2
Foundation Raised
Sewer Septic System
Water Well
Architectural Style Mediterranean
Level or Stories Two
Schools
Elementary Schools Patterson Joint
Middle Schools Patterson Joint
High Schools Patterson Joint
School District Stanislaus
Others
Senior Community No
Tax ID 027-001-052-000
Special Listing Condition None
Pets Allowed Yes
Read Less

Bought with Century 21 Masters
GET MORE INFORMATION




