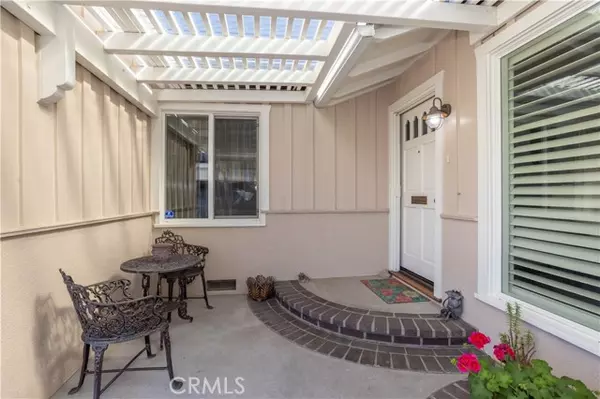For more information regarding the value of a property, please contact us for a free consultation.
7308 Genesta Avenue Lake Balboa, CA 91406
Want to know what your home might be worth? Contact us for a FREE valuation!

Our team is ready to help you sell your home for the highest possible price ASAP
Key Details
Property Type Single Family Home
Sub Type Detached
Listing Status Sold
Purchase Type For Sale
Square Footage 1,461 sqft
Price per Sqft $585
MLS Listing ID SR23063416
Sold Date 05/19/23
Style Detached
Bedrooms 3
Full Baths 2
Construction Status Turnkey,Updated/Remodeled
HOA Y/N No
Year Built 1951
Lot Size 6,463 Sqft
Acres 0.1484
Property Description
This beautiful home is nestled on a quiet street in one of Lake Balboas most sought-after neighborhoods and as soon as you lay you eyes on it youll immediately recognize the true Pride-Of-Ownership. Here are just a few of its many other fine features: Colorful drought tolerant landscaping, complementary exterior paint scheme, and covered courtyard entry enhance its eye-catching curb appeal. The custom front door swings open to a flowing 1,461 square foot floor plan that is in Move-In-Condition with wood shutters and an aesthetic blend of hardwood and plush carpet flooring. The living room is bathed in natural light and has a recessed lighting, ceiling fan, a wood-burning fireplace with elegant Alder wood mantle and custom cut natural stone and black granite hearth. The familys cook is going to appreciate the kitchens abundant cabinets, ample quartz counters, built-in appliances, and the convenience of the adjoining dining area. 3 bedrooms; The large main suite has a high pitched ceiling with fan, huge bay picture window, its own Mini-Split AC unit, sitting area, and a well appointed private bathroom. A total of 2 bathrooms; Hallway bathroom was beautifully remodeled in 2020. Functionally located laundry. Energy efficient dual pane windows will help keep your utility bills low and the interior very quiet. Central heat & air for year-round comfort and Copper plumbing. Youre going to appreciate and enjoy the backyards tall privacy fencing, lush landscaping, covered stamped concrete entertainers patio, and insulated storage shed Fully insulated 2 car attached garage. All of thi
This beautiful home is nestled on a quiet street in one of Lake Balboas most sought-after neighborhoods and as soon as you lay you eyes on it youll immediately recognize the true Pride-Of-Ownership. Here are just a few of its many other fine features: Colorful drought tolerant landscaping, complementary exterior paint scheme, and covered courtyard entry enhance its eye-catching curb appeal. The custom front door swings open to a flowing 1,461 square foot floor plan that is in Move-In-Condition with wood shutters and an aesthetic blend of hardwood and plush carpet flooring. The living room is bathed in natural light and has a recessed lighting, ceiling fan, a wood-burning fireplace with elegant Alder wood mantle and custom cut natural stone and black granite hearth. The familys cook is going to appreciate the kitchens abundant cabinets, ample quartz counters, built-in appliances, and the convenience of the adjoining dining area. 3 bedrooms; The large main suite has a high pitched ceiling with fan, huge bay picture window, its own Mini-Split AC unit, sitting area, and a well appointed private bathroom. A total of 2 bathrooms; Hallway bathroom was beautifully remodeled in 2020. Functionally located laundry. Energy efficient dual pane windows will help keep your utility bills low and the interior very quiet. Central heat & air for year-round comfort and Copper plumbing. Youre going to appreciate and enjoy the backyards tall privacy fencing, lush landscaping, covered stamped concrete entertainers patio, and insulated storage shed Fully insulated 2 car attached garage. All of this sits on a large 6,000+ square foot lot thats close to 405 & 101 freeways, shopping, grocery stores, restaurants, entertainment venues, CSUN, and Lake Balboa with its golf course, lake, and extensive recreational and sports facilities. Don't miss out on the opportunity to make this home yours!
Location
State CA
County Los Angeles
Area Van Nuys (91406)
Interior
Interior Features Attic Fan, Copper Plumbing Full, Corian Counters, Granite Counters, Home Automation System, Pantry, Recessed Lighting, Track Lighting, Wainscoting, Unfurnished, Vacuum Central
Heating Natural Gas
Cooling Central Forced Air, Wall/Window, Electric, Energy Star
Flooring Wood
Fireplaces Type FP in Living Room, Masonry
Equipment Disposal, 6 Burner Stove, Gas Oven, Gas Stove
Appliance Disposal, 6 Burner Stove, Gas Oven, Gas Stove
Laundry Garage
Exterior
Exterior Feature Stone, Stucco, Flagstone, Cement Siding, Radiant Barrier
Parking Features Direct Garage Access, Garage, Garage - Single Door, Garage Door Opener
Garage Spaces 2.0
Fence Excellent Condition, Vinyl
Utilities Available Cable Available, Cable Connected, Electricity Available, Electricity Connected, Natural Gas Available, Natural Gas Connected, Phone Available, Phone Connected, Sewer Available, Water Available, Sewer Connected, Water Connected
View Neighborhood, City Lights
Roof Type Composition
Total Parking Spaces 2
Building
Lot Description Sidewalks, Landscaped, Sprinklers In Front, Sprinklers In Rear
Story 1
Lot Size Range 4000-7499 SF
Sewer Public Sewer
Water Public
Architectural Style Custom Built, Ranch
Level or Stories 1 Story
Construction Status Turnkey,Updated/Remodeled
Others
Acceptable Financing Cash, Conventional, Cash To New Loan
Listing Terms Cash, Conventional, Cash To New Loan
Special Listing Condition Standard
Read Less

Bought with HANH HOANG • EXP REALTY



