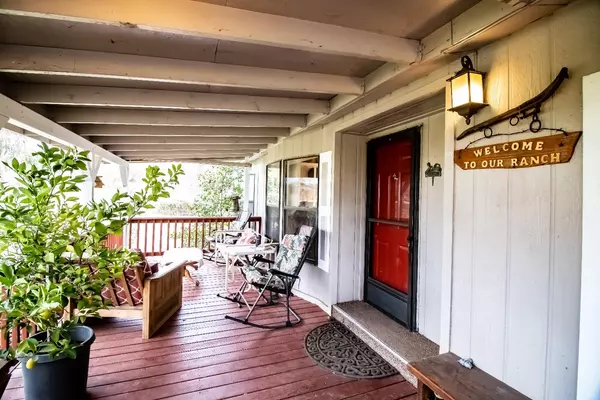For more information regarding the value of a property, please contact us for a free consultation.
14713 Pleasant Valley RD Penn Valley, CA 95946
Want to know what your home might be worth? Contact us for a FREE valuation!

Our team is ready to help you sell your home for the highest possible price ASAP
Key Details
Property Type Manufactured Home
Sub Type Manufactured Home
Listing Status Sold
Purchase Type For Sale
Square Footage 1,632 sqft
Price per Sqft $275
MLS Listing ID 223006101
Sold Date 11/22/24
Bedrooms 2
Full Baths 2
HOA Y/N No
Originating Board MLS Metrolist
Year Built 1988
Lot Size 5.520 Acres
Acres 5.52
Property Description
WOULD YOU LIKE TO OWN YOUR OWN RANCH? Well here it is. GREAT PLACE. Take a look. Cute 2 bedroom ranch house with a den or could be 3 bedroom. This property has so many features. Multiple varieties of Fruit Trees, including Pomegranate trees, Pears, Apricots, Figs, Apple trees, Pluots, Wild Plums, Grapes, and Berries. 45gpm well, 1600 gal storage tank. Fencing for Horse or small farm. Garden is 60' x 100' with 7 gopher wire lined raised beds. Home surrounded by irrigated pasture for fire safety. 3 great shops and a 2 car garage. Also has RV hook-ups and lots of parking area. Beautiful garden.
Location
State CA
County Nevada
Area 13103
Direction Hwy 20 to Pleasant Valley Rd, past LWW, Across from Williams Ranch Elementary School on the right.
Rooms
Master Bathroom Shower Stall(s), Double Sinks, Low-Flow Toilet(s)
Master Bedroom Closet
Living Room Deck Attached, View
Dining Room Breakfast Nook, Formal Room, Dining/Living Combo
Kitchen Island, Tile Counter, Laminate Counter
Interior
Heating Central, Wood Stove
Cooling Ceiling Fan(s), Evaporative Cooler
Flooring Simulated Wood
Appliance Built-In Gas Range, Gas Water Heater, Built-In Refrigerator, Dishwasher, Microwave
Laundry Sink, Electric, Gas Hook-Up, Inside Area
Exterior
Parking Features RV Access, RV Possible, Guest Parking Available
Garage Spaces 2.0
Fence Cross Fenced
Utilities Available Cable Available, Propane Tank Owned, Electric, Internet Available
View Orchard, Pasture
Roof Type Metal
Street Surface Paved
Porch Front Porch, Covered Deck
Private Pool No
Building
Lot Description Auto Sprinkler F&R, Garden, Stream Seasonal
Story 1
Foundation Raised
Sewer Septic System
Water Storage Tank, Well
Schools
Elementary Schools Penn Valley
Middle Schools Penn Valley
High Schools Nevada Joint Union
School District Nevada
Others
Senior Community No
Tax ID 001-780-027-000
Special Listing Condition None
Pets Allowed Yes
Read Less

Bought with eXp Realty of California Inc.
GET MORE INFORMATION




