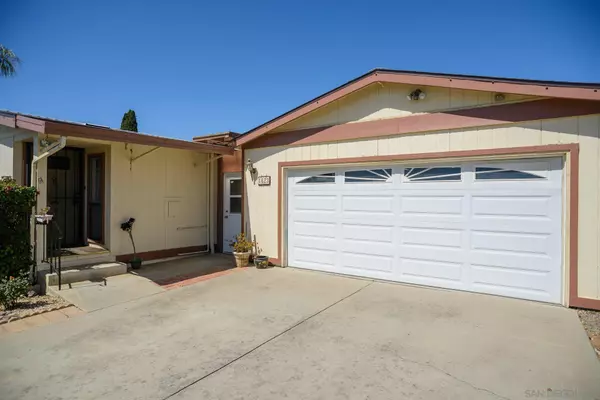For more information regarding the value of a property, please contact us for a free consultation.
1623 Lotus Glen Escondido, CA 92026
Want to know what your home might be worth? Contact us for a FREE valuation!

Our team is ready to help you sell your home for the highest possible price ASAP
Key Details
Property Type Manufactured Home
Sub Type Manufactured Home
Listing Status Sold
Purchase Type For Sale
Square Footage 1,440 sqft
Price per Sqft $339
Subdivision Southwest Escondido
MLS Listing ID 230004536
Sold Date 05/18/23
Style Manufactured Home
Bedrooms 2
Full Baths 2
HOA Fees $155/mo
HOA Y/N Yes
Year Built 1983
Lot Size 4,809 Sqft
Property Description
Rare find in Citrus Gardens LAND OWNED(no rent)Senior Park. Oversized 2 car garage, and large, permitted 20x15 California Room. HOA fees of $155/mo include basic Cable, Trash & common areas. Wood floors in Family Room are about 10 yrs old. Vinyl floors in Kitchen & baths 5 yrs old. Heating /Air updated in 2017. Water heater replaced 10/2021. New Roof 08/2020. 3 Ceiling Fans. Gas range installed 2006; Washer/dryer 2003; New thermostat in 2017. Park.(size restrictions). Large Laundry Room with Desk & extra cabinets. The Calif/Bonus Room makes a great Game Room; Exercise Room; Hobby Room; Quilting, Art, Wood working (your choice). The 2 car garage is extra large with many cabinets. Small yard in addition to a small Patio. Virtual staged photos provide decorating ideas. Citrus Gardens is an excellent Senior Community with 106 homes. Pet friendly(with restrictions). All Residents must be 55+.
Small yard in addition to a small Patio. Home and Park qualify for VA; FHA; Conventional and Reverse Mtg financing. (Has a 433A FHA Bracing system). New Roof in 8/2020. YOU WILL LOVE LIVING IN CITRUS GARDENS SENIOR COMMUNITY. With the 2 CAR GARAGE and BONUS ROOM this home has much more to offer then most Manufactured homes. VIRTUAL STAGED PHOTOS provided for decorating touches.
Location
State CA
County San Diego
Community Southwest Escondido
Area Escondido (92026)
Building/Complex Name Citrus Gardens
Rooms
Family Room 17x13
Other Rooms 20x15
Master Bedroom 12x14
Bedroom 2 11x10
Living Room 24x10
Dining Room 12x14
Kitchen 6x10
Interior
Interior Features Ceiling Fan, Shower, Shower in Tub
Heating Natural Gas
Cooling Central Forced Air
Flooring Carpet, Wood, Partially Carpeted
Equipment Dishwasher, Disposal, Dryer, Microwave, Refrigerator, Shed(s), Washer, Gas Stove, Self Cleaning Oven, Vented Exhaust Fan
Appliance Dishwasher, Disposal, Dryer, Microwave, Refrigerator, Shed(s), Washer, Gas Stove, Self Cleaning Oven, Vented Exhaust Fan
Laundry Laundry Room
Exterior
Exterior Feature Other/Remarks
Parking Features Detached, Direct Garage Access, Garage, Garage - Front Entry, Garage - Rear Entry, Garage - Side Entry, Garage - Two Door, Garage Door Opener
Garage Spaces 2.0
Pool Community/Common, Heated
Utilities Available Cable Connected, Electricity Connected, Natural Gas Connected, Sewer Connected, Water Connected
Roof Type Composition
Total Parking Spaces 4
Building
Story 1
Lot Size Range 4000-7499 SF
Sewer Sewer Connected
Water Meter on Property
Level or Stories 1 Story
Others
Senior Community 55 and Up
Age Restriction 55
Ownership Fee Simple
Monthly Total Fees $155
Acceptable Financing Cal Vet, Cash, Conventional, FHA, VA
Listing Terms Cal Vet, Cash, Conventional, FHA, VA
Pets Allowed Allowed w/Restrictions
Read Less

Bought with Ali Pourrastegar • Redfin
GET MORE INFORMATION




