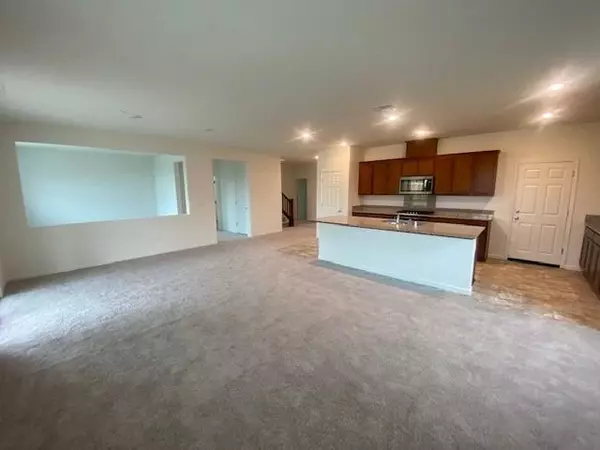For more information regarding the value of a property, please contact us for a free consultation.
503 Madrone ST Lathrop, CA 95330
Want to know what your home might be worth? Contact us for a FREE valuation!

Our team is ready to help you sell your home for the highest possible price ASAP
Key Details
Property Type Single Family Home
Sub Type Single Family Residence
Listing Status Sold
Purchase Type For Sale
Square Footage 2,847 sqft
Price per Sqft $259
Subdivision Riverchase
MLS Listing ID 223001573
Sold Date 05/23/23
Bedrooms 5
Full Baths 3
HOA Y/N No
Originating Board MLS Metrolist
Lot Size 0.284 Acres
Acres 0.284
Property Description
Quick Move In on HUGE 12,372 square foot lot! The largest floorplan on the biggest lot in the entire community. This Energy Star Certified home is gorgeous! Its spacious open floorplan features excellent use of space, perfect for large families or those who like to entertain. This home has a large loft upstairs and extended covered patio to enjoy your huge backyard. We are located in the beautiful Stanford Crossings Master Planned Community. Close proximity to parks, library, shopping, restaurants, schools with quick access to I-5.
Location
State CA
County San Joaquin
Area 20507
Direction Directions to Sales Office From I-5, exit Lathrop Rd. heading west (Spartan Way). Turn left on Golden Valley Pkwy. and right on Locomotive St. to sales center straight ahead
Rooms
Master Bathroom Shower Stall(s), Tub
Master Bedroom Walk-In Closet
Living Room Great Room
Dining Room Dining/Family Combo
Kitchen Granite Counter, Island w/Sink
Interior
Heating Central
Cooling Central
Flooring Carpet, Linoleum, Tile
Equipment Networked
Window Features Dual Pane Full,Low E Glass Full
Appliance Gas Cook Top, Built-In Gas Range, Dishwasher, Disposal, Plumbed For Ice Maker, Tankless Water Heater, ENERGY STAR Qualified Appliances
Laundry Hookups Only, Inside Room
Exterior
Parking Features Attached
Garage Spaces 2.0
Fence Back Yard, Wood
Utilities Available Cable Available, Public, Solar, Internet Available
Roof Type Tile
Topography Level
Street Surface Paved
Porch Covered Patio
Private Pool No
Building
Lot Description Shape Irregular
Story 2
Foundation Concrete, Slab
Builder Name KB Home
Sewer Public Sewer
Water Public
Architectural Style Other
Level or Stories Two
Schools
Elementary Schools Manteca Unified
Middle Schools Manteca Unified
High Schools Manteca Unified
School District San Joaquin
Others
Senior Community No
Tax ID 192-070-27
Special Listing Condition Other
Pets Allowed Cats OK, Dogs OK
Read Less

Bought with Keller Williams Realty-East Bay
GET MORE INFORMATION




