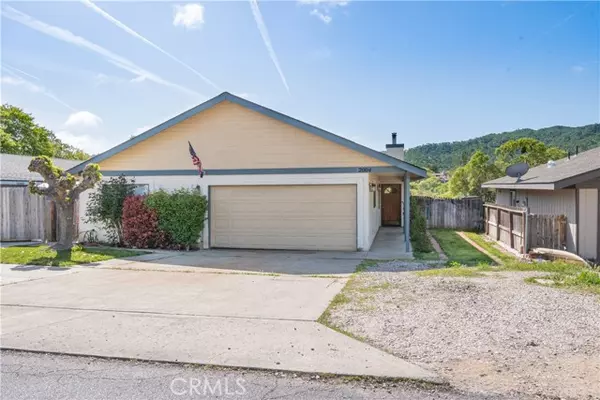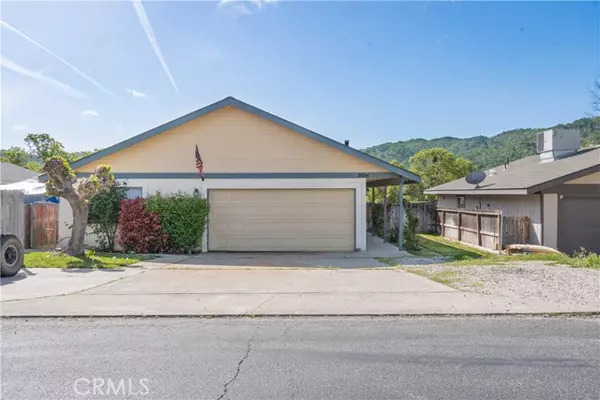For more information regarding the value of a property, please contact us for a free consultation.
2004 Green Brook Lane Paso Robles, CA 93446
Want to know what your home might be worth? Contact us for a FREE valuation!

Our team is ready to help you sell your home for the highest possible price ASAP
Key Details
Property Type Single Family Home
Sub Type Detached
Listing Status Sold
Purchase Type For Sale
Square Footage 1,378 sqft
Price per Sqft $384
MLS Listing ID NS23064150
Sold Date 05/25/23
Style Detached
Bedrooms 3
Full Baths 2
HOA Fees $110/mo
HOA Y/N Yes
Year Built 1988
Lot Size 4,500 Sqft
Acres 0.1033
Property Description
LAKE LIVING! Located in the gated, serene lake community of Heritage Ranch, this 3 bedroom , 2 bathroom home offers an open floor plan to be able to enjoy the lake all year round. Numerous updates have been made the past couple years such as, new flooring, appliances upgraded to stainless steal, new kitchen light fixtures, Solar, new HVAC unit as well as the backyard bbq has directly piped propane. Take in the peacefulness of the endless mountain views from the backyard that also is perfect for entertaining with a firepit, bbq area, and horseshoe pit. Come see for yourself this great home and call your Agent today to schedule a showing.
LAKE LIVING! Located in the gated, serene lake community of Heritage Ranch, this 3 bedroom , 2 bathroom home offers an open floor plan to be able to enjoy the lake all year round. Numerous updates have been made the past couple years such as, new flooring, appliances upgraded to stainless steal, new kitchen light fixtures, Solar, new HVAC unit as well as the backyard bbq has directly piped propane. Take in the peacefulness of the endless mountain views from the backyard that also is perfect for entertaining with a firepit, bbq area, and horseshoe pit. Come see for yourself this great home and call your Agent today to schedule a showing.
Location
State CA
County San Luis Obispo
Area Paso Robles (93446)
Zoning RSF
Interior
Cooling Central Forced Air
Fireplaces Type FP in Living Room
Laundry Garage
Exterior
Garage Spaces 2.0
Pool Association
Community Features Horse Trails
Complex Features Horse Trails
Utilities Available Cable Available, Electricity Connected, Sewer Connected, Water Connected
View Mountains/Hills
Total Parking Spaces 2
Building
Lot Description Cul-De-Sac
Story 1
Lot Size Range 4000-7499 SF
Sewer Public Sewer
Water Private
Level or Stories 1 Story
Others
Monthly Total Fees $110
Acceptable Financing Cash, Conventional, Cash To Existing Loan, Cash To New Loan
Listing Terms Cash, Conventional, Cash To Existing Loan, Cash To New Loan
Special Listing Condition Standard
Read Less

Bought with Lauren Beckett • RE/MAX Success
GET MORE INFORMATION




