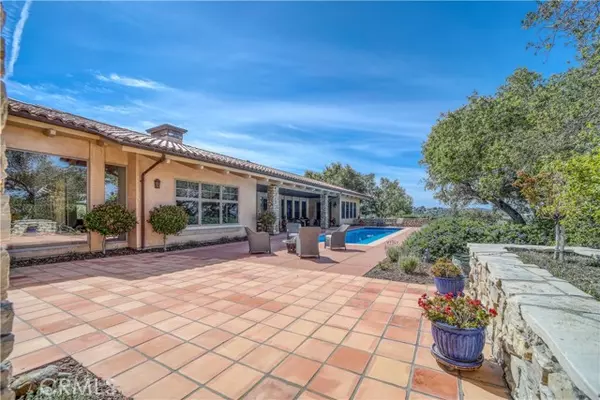For more information regarding the value of a property, please contact us for a free consultation.
1525 Wild Rye Way Arroyo Grande, CA 93420
Want to know what your home might be worth? Contact us for a FREE valuation!

Our team is ready to help you sell your home for the highest possible price ASAP
Key Details
Property Type Single Family Home
Sub Type Detached
Listing Status Sold
Purchase Type For Sale
Square Footage 3,669 sqft
Price per Sqft $719
MLS Listing ID SC23042979
Sold Date 05/26/23
Style Detached
Bedrooms 3
Full Baths 2
Half Baths 1
HOA Fees $638/mo
HOA Y/N Yes
Year Built 1996
Lot Size 0.820 Acres
Acres 0.82
Property Description
Stunning views of Varian Ranch and the Edna Valley from nearly every window of this thoughtfully designed Estate Home. Situated behind the gates of the highly desirable Varian Ranch on a 35,719 square foot lot. An additional security gate provides the utmost of privacy to the beautifully landscaped grounds which welcome you to this 3,669 square foot home offering 3 bedrooms, 2 and half bathrooms, a home office plus an additional bonus loft. The elegant foyer is adorned with 8.5 foot wooden doors which open to the formal living and dining rooms with vaulted wood ceilings, Saltillo tile floors and views of the backyard pool. The family room/library offers built-in bookshelves with sliding ladders, alcoves, a cozy fireplace and window bench seating. The well-appointed kitchen features raw edged granite counters, double ovens, 5 burner cooktop, island with prep sink, dishwasher and built-in microwave. The casual dining area offers numerous floor to ceiling windows and atrium style door accessing one of several patios plus the backyard pool. A convenient laundry room and half bath are adjacent to the kitchen as well as the staircase leading to a bonus loft, perfect for hobbies or game room. A hallway enhanced with a wall of windows overlooking the backyard leads to the 2 guest bedrooms, office, opulent owner's suite and thoughtful main bathroom with adjacent French doors accessing the pool to act as a convenient changing room. The home office offers built-in desk and cabinetry plus access to the front gardens and patios. The owner's suite boasts private backyard access and an at
Stunning views of Varian Ranch and the Edna Valley from nearly every window of this thoughtfully designed Estate Home. Situated behind the gates of the highly desirable Varian Ranch on a 35,719 square foot lot. An additional security gate provides the utmost of privacy to the beautifully landscaped grounds which welcome you to this 3,669 square foot home offering 3 bedrooms, 2 and half bathrooms, a home office plus an additional bonus loft. The elegant foyer is adorned with 8.5 foot wooden doors which open to the formal living and dining rooms with vaulted wood ceilings, Saltillo tile floors and views of the backyard pool. The family room/library offers built-in bookshelves with sliding ladders, alcoves, a cozy fireplace and window bench seating. The well-appointed kitchen features raw edged granite counters, double ovens, 5 burner cooktop, island with prep sink, dishwasher and built-in microwave. The casual dining area offers numerous floor to ceiling windows and atrium style door accessing one of several patios plus the backyard pool. A convenient laundry room and half bath are adjacent to the kitchen as well as the staircase leading to a bonus loft, perfect for hobbies or game room. A hallway enhanced with a wall of windows overlooking the backyard leads to the 2 guest bedrooms, office, opulent owner's suite and thoughtful main bathroom with adjacent French doors accessing the pool to act as a convenient changing room. The home office offers built-in desk and cabinetry plus access to the front gardens and patios. The owner's suite boasts private backyard access and an attached en-suite bathroom with jetted tub, separate shower, dual sink vanity and spacious walk through closet. You'll find plenty of parking with the attached 3 car garage finished with tile flooring and built-in cabinetry. The landscaped and manicured gardens feature numerous patio areas to enjoy the serenity and views. Come enjoy all of the Varian Ranch amenities including trails, tennis courts, pool, hot tub, clubhouse and equestrian center!
Location
State CA
County San Luis Obispo
Area Arroyo Grande (93420)
Interior
Flooring Carpet, Tile
Fireplaces Type FP in Family Room, FP in Living Room
Equipment Dishwasher, Microwave, Double Oven
Appliance Dishwasher, Microwave, Double Oven
Laundry Laundry Room, Inside
Exterior
Garage Spaces 3.0
Pool Below Ground, Private, Pool Cover
Community Features Horse Trails
Complex Features Horse Trails
View Mountains/Hills, Valley/Canyon, Neighborhood, Trees/Woods
Total Parking Spaces 3
Building
Story 1
Water Private
Level or Stories 1 Story
Others
Monthly Total Fees $638
Acceptable Financing Cash, Cash To New Loan
Listing Terms Cash, Cash To New Loan
Read Less

Bought with Tracy Ronca • Compass
GET MORE INFORMATION




