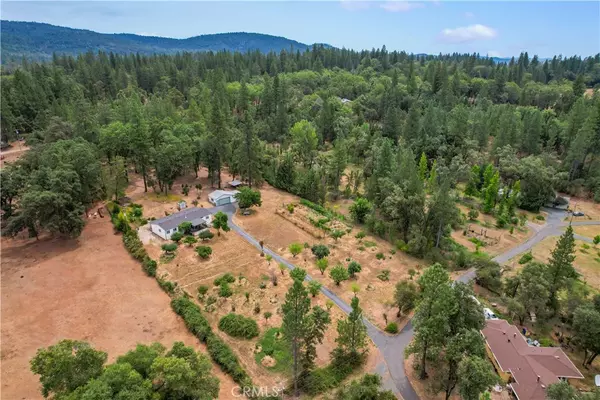For more information regarding the value of a property, please contact us for a free consultation.
14333 Hart LN Dobbins, CA 95935
Want to know what your home might be worth? Contact us for a FREE valuation!

Our team is ready to help you sell your home for the highest possible price ASAP
Key Details
Property Type Manufactured Home
Sub Type Manufactured On Land
Listing Status Sold
Purchase Type For Sale
Square Footage 1,680 sqft
Price per Sqft $217
MLS Listing ID OR22204282
Sold Date 05/26/23
Bedrooms 3
Full Baths 2
HOA Y/N No
Year Built 1988
Lot Size 3.600 Acres
Property Description
Home is where the Hart is! Engaging elements harmoniously combine on 3.66 expansive acres tucked back on a peaceful, paved cul de sac in an established rural residential neighborhood near shopping, services and several lakes. The picturesque property features a comfortable manufactured home on permanent foundation with front and rear decks, a detached garage/shop with extra storage and other appealing amenities. The nicely appointed residence is highlighted by French doors, tile accents, a wood stove, formal living room plus a separate family room. There's also a large utility room, brand new furnace and newer appliances. The attractively refined, landscaped land with irrigation district water includes a pergola, two holding tanks, fenced garden, ample orchard and room for animals and more agriculture. Here's a relaxing retreat showcasing attention to detail and an energizing, artistic ambiance. Experience a sheltered setting at a serene sanctuary that lifts your spirits and makes you feel inspired!
Location
State CA
County Yuba
Area 699 - Not Defined
Zoning A/RR
Rooms
Other Rooms Outbuilding, Storage, Workshop
Main Level Bedrooms 3
Interior
Interior Features Breakfast Bar, Built-in Features, Cathedral Ceiling(s), Separate/Formal Dining Room, Living Room Deck Attached, Pantry, Storage, Tile Counters, Bedroom on Main Level, Main Level Primary, Utility Room, Walk-In Pantry
Heating Central, Wood Stove
Cooling Evaporative Cooling
Flooring Carpet, Tile
Fireplaces Type Living Room, Wood Burning
Fireplace Yes
Appliance Dishwasher, Free-Standing Range, Gas Range, Refrigerator, Dryer, Washer
Laundry Inside, Laundry Room
Exterior
Parking Features Garage, Garage Door Opener, RV Potential, See Remarks
Garage Spaces 2.0
Garage Description 2.0
Pool None
Community Features Foothills, Fishing, Hiking, Horse Trails, Hunting, Lake, Rural
Utilities Available Electricity Connected, Propane, Water Connected
View Y/N Yes
View Hills, Meadow, Neighborhood, Orchard, Pasture
Roof Type Composition
Accessibility Safe Emergency Egress from Home, Parking
Porch Covered, Deck, See Remarks
Attached Garage No
Total Parking Spaces 2
Private Pool No
Building
Lot Description 2-5 Units/Acre, Agricultural, Back Yard, Front Yard, Garden, Gentle Sloping, Horse Property, Pasture, Secluded
Story 1
Entry Level One
Foundation Permanent
Sewer Septic Tank
Water Well
Architectural Style See Remarks
Level or Stories One
Additional Building Outbuilding, Storage, Workshop
New Construction No
Schools
School District Marysville Joint Unified
Others
Senior Community No
Tax ID 060250014000
Acceptable Financing Cash to New Loan, Conventional, FHA, VA Loan
Horse Property Yes
Horse Feature Riding Trail
Listing Terms Cash to New Loan, Conventional, FHA, VA Loan
Financing FHA
Special Listing Condition Trust
Read Less

Bought with General NONMEMBER • NONMEMBER MRML



