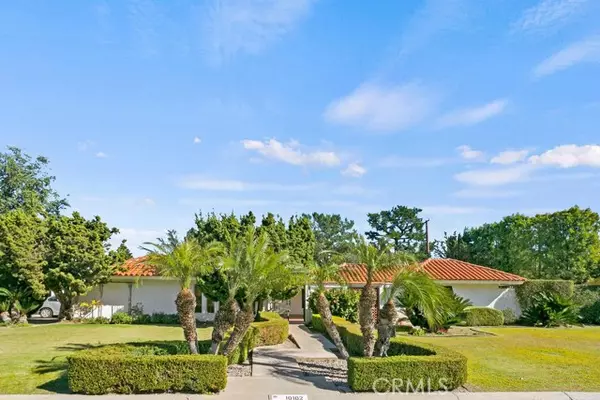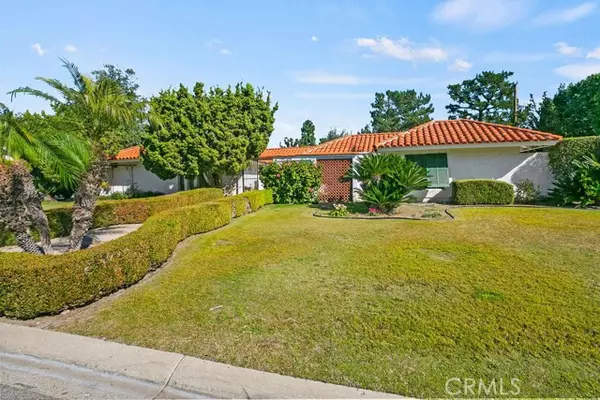For more information regarding the value of a property, please contact us for a free consultation.
10102 Briley Way Villa Park, CA 92861
Want to know what your home might be worth? Contact us for a FREE valuation!

Our team is ready to help you sell your home for the highest possible price ASAP
Key Details
Property Type Single Family Home
Sub Type Detached
Listing Status Sold
Purchase Type For Sale
Square Footage 2,698 sqft
Price per Sqft $685
MLS Listing ID PW23026620
Sold Date 05/30/23
Style Detached
Bedrooms 4
Full Baths 2
Half Baths 1
Construction Status Repairs Cosmetic
HOA Y/N No
Year Built 1968
Lot Size 0.461 Acres
Acres 0.4612
Property Description
Located on one of the very few tree-lined streets in Villa Park, this Italian Villa styled home is on the market for the first time ever. The floorplan is laid out in the highly coveted single story courtyard style and sits on a sprawling flat useable Villa Park Half Acre. This gem just needs someone with a little polish to bring it back to its former glory. Loved by the same family for 55 years, this estate is just waiting for the next family to love it. With spacious side yards and sprawling backyard, this home provides all the opportunity for someone looking to expand OR stay with a beautifully laid out single story estate. Enter via a landscape lined walkway into a spacious courtyard currently adorned with wrought iron gates. The double door entry into the home opens into a spacious dining room, perfect for family dinners or long nights of entertaining. Kitchen is spacious and excellently located with views of the back yard to watch friends and family. Dining room has large window with views of the backyard and upgraded baseboards and ceiling detail. Also present is a small kitchen nook with pass through to family room. Original cabinets and counters exude the charm of a time long passed. Family room is spacious and quaint with brick inlaid Class A fireplace, cathedral ceiling w/ exposed beams and large slider opening to the spacious backyard. Cabinet built in and bookshelf add character to the room! Off the family room is a unique craft room with tons of storage and perfect for studio, crafts, playroom, and more. The living room is huge with two oversized picture windo
Located on one of the very few tree-lined streets in Villa Park, this Italian Villa styled home is on the market for the first time ever. The floorplan is laid out in the highly coveted single story courtyard style and sits on a sprawling flat useable Villa Park Half Acre. This gem just needs someone with a little polish to bring it back to its former glory. Loved by the same family for 55 years, this estate is just waiting for the next family to love it. With spacious side yards and sprawling backyard, this home provides all the opportunity for someone looking to expand OR stay with a beautifully laid out single story estate. Enter via a landscape lined walkway into a spacious courtyard currently adorned with wrought iron gates. The double door entry into the home opens into a spacious dining room, perfect for family dinners or long nights of entertaining. Kitchen is spacious and excellently located with views of the back yard to watch friends and family. Dining room has large window with views of the backyard and upgraded baseboards and ceiling detail. Also present is a small kitchen nook with pass through to family room. Original cabinets and counters exude the charm of a time long passed. Family room is spacious and quaint with brick inlaid Class A fireplace, cathedral ceiling w/ exposed beams and large slider opening to the spacious backyard. Cabinet built in and bookshelf add character to the room! Off the family room is a unique craft room with tons of storage and perfect for studio, crafts, playroom, and more. The living room is huge with two oversized picture windows providing ample light and view of central courtyard. Arched entry pass through and wrought iron appointed opening make the room feel even larger. Primary bedroom is spacious with direct slider access to the backyard and nice outlook. All secondary bedrooms are spacious and ready for the next family to enjoy them. Hall bath complete with dual vanity, glass block wall, and seamless glass shower. Backyard is sprawling and spacious with tons of grass and planters just waiting to be brought back to their former glory. Pool shell still present but is not in use. Other features include covered patio, mature trees, window coverings, side loaded 2 car garage, fire pit, incredible location, walking distance to VP shopping center, quick freeway access, and more!!!
Location
State CA
County Orange
Area Oc - Villa Park (92861)
Interior
Interior Features Beamed Ceilings, Tile Counters
Cooling Central Forced Air
Fireplaces Type FP in Family Room, Gas
Equipment Dishwasher, 6 Burner Stove, Gas Range
Appliance Dishwasher, 6 Burner Stove, Gas Range
Laundry Laundry Room, Inside
Exterior
Parking Features Garage, Garage - Two Door
Garage Spaces 2.0
Fence Wood
Pool Private
Community Features Horse Trails
Complex Features Horse Trails
Utilities Available Cable Connected, Electricity Connected, Natural Gas Connected, Phone Connected, Sewer Connected
Roof Type Concrete,Tile/Clay,Flat
Total Parking Spaces 2
Building
Lot Description Landscaped
Story 1
Sewer Public Sewer
Water Public
Architectural Style Craftsman/Bungalow, Mediterranean/Spanish
Level or Stories 1 Story
Construction Status Repairs Cosmetic
Others
Monthly Total Fees $46
Acceptable Financing Conventional
Listing Terms Conventional
Read Less

Bought with Danielle Snyder • Surterre Properties Inc
GET MORE INFORMATION




