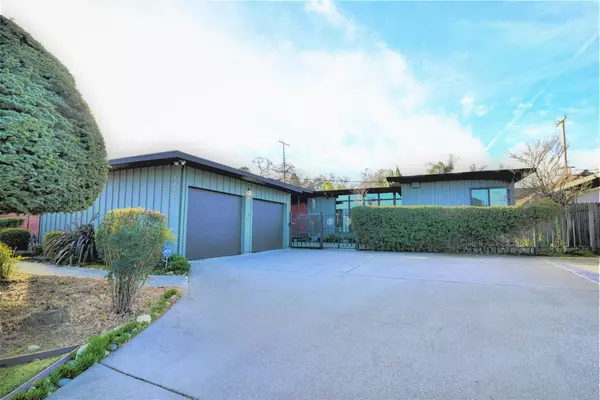For more information regarding the value of a property, please contact us for a free consultation.
5650 Capstan WAY Sacramento, CA 95822
Want to know what your home might be worth? Contact us for a FREE valuation!

Our team is ready to help you sell your home for the highest possible price ASAP
Key Details
Property Type Single Family Home
Sub Type Single Family Residence
Listing Status Sold
Purchase Type For Sale
Square Footage 1,515 sqft
Price per Sqft $434
Subdivision Riverside Estates
MLS Listing ID 223031609
Sold Date 06/02/23
Bedrooms 3
Full Baths 2
HOA Y/N No
Originating Board MLS Metrolist
Year Built 1960
Lot Size 7,841 Sqft
Acres 0.18
Property Description
Custom Mid-Century Modern, original aesthetics with a Japanese flair creating a unique, retro, and stylish Zen sanctuary, inspired by Eichler homes. Featuring floor to ceiling windows creating a seamless flow between the interior and exterior, with shoji screens, a sprawling fireplace, open beamed ceilings with wood planks, original hardwood flooring throughout, enclosed sunroom creating a flex space, formal dining room, stainless steel appliances, extended living spaces outdoors beginning with the front private courtyard and decking perfect for morning coffee and the peaceful backyard that offers tons of privacy no other homes looking in, this home has been cared for with love. Did I mention the abundance of charm!!! Nestled along Sacramento River, easy walking distance, enjoy living in a highly sought after quaint popular South Land Park neighborhood called Little Pocket, just minutes from Hwy 5 close to downtown, near Scotts Seafood and Land Park. This is one of a kind, you don't want to miss it!
Location
State CA
County Sacramento
Area 10822
Direction Seamas Rd into neighborhood of Little Pocket turn Left on Belair, Left onto Capstan to 5650 Capstan. Otherwise from Riverside turn right onto Surf and Left onto Capstan.
Rooms
Master Bathroom Closet, Shower Stall(s), Low-Flow Toilet(s), Window
Master Bedroom Closet
Living Room View, Open Beam Ceiling
Dining Room Formal Room, Formal Area
Kitchen Breakfast Area, Pantry Closet, Laminate Counter
Interior
Interior Features Open Beam Ceiling
Heating Central, Gas
Cooling Ceiling Fan(s), Central, Window Unit(s)
Flooring Linoleum, Wood
Fireplaces Number 1
Fireplaces Type Living Room, Wood Burning
Window Features Dual Pane Partial,Window Coverings
Appliance Built-In Electric Oven, Free Standing Refrigerator, Gas Cook Top, Built-In Gas Range, Gas Water Heater, Hood Over Range, Ice Maker, Dishwasher, Disposal, Microwave, Self/Cont Clean Oven
Laundry Cabinets, Dryer Included, Electric, Washer Included, In Garage
Exterior
Parking Features Detached, Garage Door Opener, Garage Facing Side
Garage Spaces 2.0
Fence Back Yard, Metal, Wood, Front Yard
Utilities Available Cable Available, Dish Antenna, Public, Internet Available, Natural Gas Connected
Roof Type Tar/Gravel,Flat
Topography Level
Street Surface Asphalt,Paved
Porch Front Porch, Back Porch, Uncovered Patio
Private Pool No
Building
Lot Description Auto Sprinkler F&R, Curb(s)/Gutter(s), Shape Regular, Street Lights, Landscape Back, Landscape Front
Story 1
Foundation Raised
Sewer Sewer Connected, Sewer in Street, Public Sewer
Water Water District, Meter Required, Public
Architectural Style A-Frame, Mid-Century
Schools
Elementary Schools Sacramento Unified
Middle Schools Sacramento Unified
High Schools Sacramento Unified
School District Sacramento
Others
Senior Community No
Tax ID 024-0112-004-0000
Special Listing Condition None
Read Less

Bought with Coldwell Banker Realty
GET MORE INFORMATION




