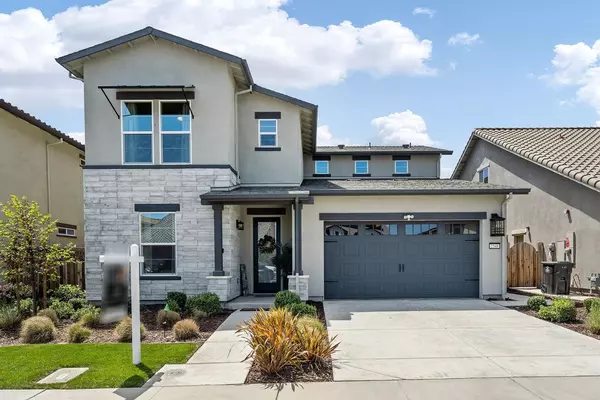For more information regarding the value of a property, please contact us for a free consultation.
2348 Mozart AVE Lathrop, CA 95330
Want to know what your home might be worth? Contact us for a FREE valuation!

Our team is ready to help you sell your home for the highest possible price ASAP
Key Details
Property Type Single Family Home
Sub Type Single Family Residence
Listing Status Sold
Purchase Type For Sale
Square Footage 2,976 sqft
Price per Sqft $275
MLS Listing ID 223034557
Sold Date 06/06/23
Bedrooms 4
Full Baths 3
HOA Y/N No
Originating Board MLS Metrolist
Year Built 2021
Lot Size 5,188 Sqft
Acres 0.1191
Property Description
Welcome to this stunning 4 bedroom, 3 bathroom home located in the serene community of River Islands. Nestled near beautiful lakes and scenic walking trails, this home offers the perfect combination of tranquility and convenience. Step inside and be greeted by a spacious and bright living room, perfect for entertaining guests or relaxing with loved ones. The modern kitchen boasts stainless steel appliances, granite countertops, and ample cabinet space, making meal prep a breeze. The formal dining room is perfect for large gatherings. The primary suite is a true oasis, complete with a luxurious en-suite bathroom featuring dual vanities, a soaking tub, and a separate shower. Three additional bedrooms offer plenty of space for family members or guests, while two additional bathrooms ensure everyone has their own space. Outside, enjoy the California sunshine in the beautifully landscaped backyard, perfect for hosting barbecues or simply lounging with a good book. The River Islands community offers an abundance of amenities, including parks, playgrounds, highly rated charter schools and access to the nearby Delta waterways. Don't miss out on the opportunity to make this stunning home your own.
Location
State CA
County San Joaquin
Area 20507
Direction Take River Islands Prkwy to Bosch and turn right. Turn right on Mozart.
Rooms
Master Bathroom Shower Stall(s), Double Sinks, Soaking Tub
Master Bedroom Walk-In Closet 2+
Living Room Great Room
Dining Room Formal Room
Kitchen Pantry Closet, Granite Counter, Island w/Sink
Interior
Heating Central, MultiZone
Cooling Central, MultiZone
Flooring Carpet, Laminate, Tile
Appliance Dishwasher, Disposal, Microwave, Tankless Water Heater
Laundry Upper Floor, Inside Room
Exterior
Parking Features Attached, Garage Door Opener
Garage Spaces 2.0
Fence Wood
Utilities Available Cable Available, Solar, Electric
Roof Type Tile
Topography Level
Porch Covered Patio
Private Pool No
Building
Lot Description Auto Sprinkler F&R
Story 2
Foundation Slab
Builder Name Anthem United
Sewer Public Sewer
Water Public
Architectural Style Modern/High Tech
Schools
Elementary Schools Banta
Middle Schools Banta
High Schools Tracy Unified
School District San Joaquin
Others
Senior Community No
Tax ID 210-440-32
Special Listing Condition None
Read Less

Bought with Maxreal Property
GET MORE INFORMATION


