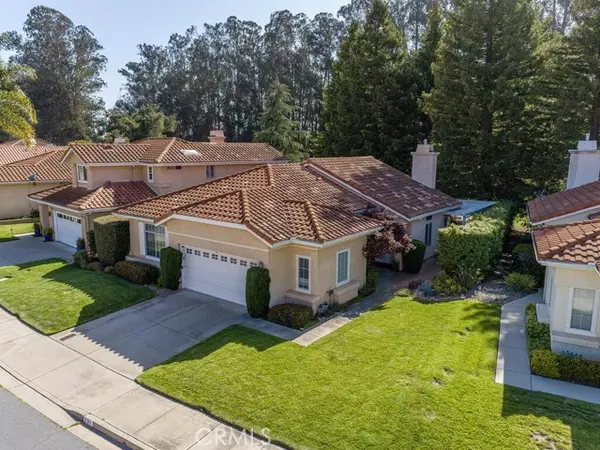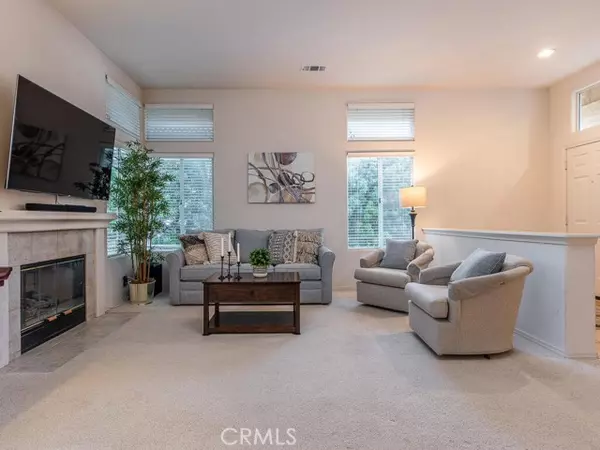For more information regarding the value of a property, please contact us for a free consultation.
551 Woodgreen Way Nipomo, CA 93444
Want to know what your home might be worth? Contact us for a FREE valuation!

Our team is ready to help you sell your home for the highest possible price ASAP
Key Details
Property Type Single Family Home
Sub Type Detached
Listing Status Sold
Purchase Type For Sale
Square Footage 1,639 sqft
Price per Sqft $442
MLS Listing ID PI23070491
Sold Date 06/09/23
Style Detached
Bedrooms 2
Full Baths 2
Construction Status Turnkey
HOA Fees $127/mo
HOA Y/N Yes
Year Built 1995
Lot Size 5,300 Sqft
Acres 0.1217
Property Description
An amazing opportunity just showed up in this single level well cared for home in The Fairways at Blacklake Golf Resort community. It has amazing views of the Canyon course and the covered patio faces West for sunny days and spectacular sunsets. The landscape is easy to care for and has mature trees and drought resistant plantings all on automatic drip and sprinklers. Upon entering you are immediately drawn to the abundance of West facing windows that bring in light and soothing views of the golf course. Off the living room is an amazing office with double pocket doors and built-in desks as well as a Murphy bed for guests. You will take notice of a customized stereo cabinet/closet where you can direct your music even outside to the rear patio. The kitchen is delightful and nicely equipped with pull out storage drawers, appliance garage, beautiful solid granite counters, and also a built-in banquette for early morning coffee and informal meals. The formal dining area has a dry bar with granite counter and lighted glass shelves above to display your collections. In the guest room you will find another Murphy bed and plenty of closet space. The guest bath has an amazing walk- in tub/shower providing a spa like atmosphere. Entering the primary suite you notice East facing sunny windows and not only a large clothes closet but also a separate walk in closet. The extra large shower is luxurious and there is separate toilet room for privacy. The interior laundry room is conveniently located and well equipped with washer and dryer. The over sized 2 car garage has epoxy flooring and
An amazing opportunity just showed up in this single level well cared for home in The Fairways at Blacklake Golf Resort community. It has amazing views of the Canyon course and the covered patio faces West for sunny days and spectacular sunsets. The landscape is easy to care for and has mature trees and drought resistant plantings all on automatic drip and sprinklers. Upon entering you are immediately drawn to the abundance of West facing windows that bring in light and soothing views of the golf course. Off the living room is an amazing office with double pocket doors and built-in desks as well as a Murphy bed for guests. You will take notice of a customized stereo cabinet/closet where you can direct your music even outside to the rear patio. The kitchen is delightful and nicely equipped with pull out storage drawers, appliance garage, beautiful solid granite counters, and also a built-in banquette for early morning coffee and informal meals. The formal dining area has a dry bar with granite counter and lighted glass shelves above to display your collections. In the guest room you will find another Murphy bed and plenty of closet space. The guest bath has an amazing walk- in tub/shower providing a spa like atmosphere. Entering the primary suite you notice East facing sunny windows and not only a large clothes closet but also a separate walk in closet. The extra large shower is luxurious and there is separate toilet room for privacy. The interior laundry room is conveniently located and well equipped with washer and dryer. The over sized 2 car garage has epoxy flooring and floor to ceiling storage cabinets on every wall. Come enjoy the good life with the Fairways own green park with putting green, summer concerts, bocce ball courts, and close to beaches and wine country.
Location
State CA
County San Luis Obispo
Area Nipomo (93444)
Interior
Interior Features Dry Bar, Granite Counters
Flooring Carpet, Tile
Fireplaces Type FP in Living Room, Gas, Gas Starter
Equipment Dishwasher, Disposal, Dryer, Microwave, Refrigerator, Washer, Electric Range, Self Cleaning Oven
Appliance Dishwasher, Disposal, Dryer, Microwave, Refrigerator, Washer, Electric Range, Self Cleaning Oven
Laundry Laundry Room, Inside
Exterior
Exterior Feature Stucco
Parking Features Garage - Two Door
Garage Spaces 2.0
Utilities Available Cable Available, Electricity Connected, Natural Gas Connected, Phone Available, Underground Utilities, Sewer Connected, Water Connected
View Golf Course
Roof Type Spanish Tile
Total Parking Spaces 2
Building
Lot Description Curbs, Sidewalks, Sprinklers In Front, Sprinklers In Rear
Story 1
Lot Size Range 4000-7499 SF
Sewer Private Sewer
Water Public
Architectural Style Mediterranean/Spanish
Level or Stories 1 Story
Construction Status Turnkey
Others
Monthly Total Fees $127
Acceptable Financing Cash, Conventional, Cash To New Loan
Listing Terms Cash, Conventional, Cash To New Loan
Special Listing Condition Standard
Read Less

Bought with Ammie Gillan • SLO Ranch and Sea Realty, Inc.
GET MORE INFORMATION




