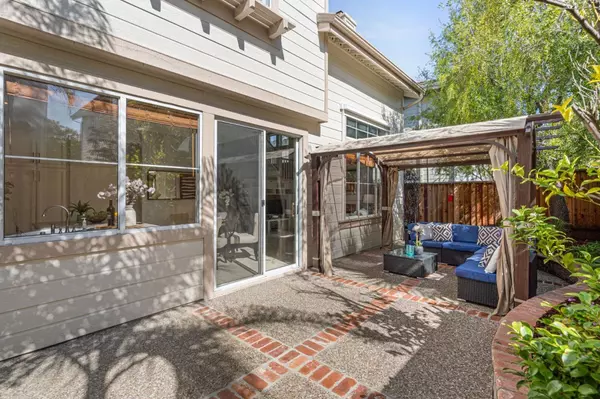For more information regarding the value of a property, please contact us for a free consultation.
533 Osprey DR Redwood Shores, CA 94065
Want to know what your home might be worth? Contact us for a FREE valuation!

Our team is ready to help you sell your home for the highest possible price ASAP
Key Details
Property Type Single Family Home
Sub Type Single Family Home
Listing Status Sold
Purchase Type For Sale
Square Footage 1,630 sqft
Price per Sqft $1,196
MLS Listing ID ML81921260
Sold Date 06/12/23
Bedrooms 3
Full Baths 2
Half Baths 1
HOA Fees $298/mo
HOA Y/N 1
Year Built 1995
Lot Size 3,080 Sqft
Property Description
Charming single-family home in Stratford Bay at Redwood Shores, featuring 3 bedrooms, 2.5 baths, and 1630sf of living space. Upon entering the home, you are greeted by high ceilings, fresh interior paint, new wood lam flooring and large windows that allow natural light to pour in. The living room features a focal fireplace adjacent to the formal dining area. The kitchen boasts freshly painted cabinets, tile floors and a new GE stainless gas range and microwave. Enjoy your primary bedroom suite with new carpets, large walk-in closet and bathroom with a walk-in shower. 2 additional spacious bedrooms that share a hall bath. The backyard is professionally landscaped with a large patio for entertaining. The property also offers an attached 2-car garage. Stratford Bay Community offers a private community pool with views of the water, playground and boat dock. This property offers the perfect balance of suburban living with urban convenience.
Location
State CA
County San Mateo
Area Shearwater
Building/Complex Name Stratford Bay
Zoning R20000
Rooms
Family Room Separate Family Room
Other Rooms Formal Entry
Dining Room Breakfast Nook, Dining Area in Living Room
Kitchen Countertop - Solid Surface / Corian, Dishwasher, Hood Over Range, Microwave, Oven Range - Gas
Interior
Heating Central Forced Air
Cooling Central AC
Flooring Carpet, Laminate, Tile
Fireplaces Type Family Room
Laundry In Garage
Exterior
Exterior Feature Back Yard
Parking Features Attached Garage
Garage Spaces 2.0
Fence Fenced Back
Pool Community Facility
Community Features Boat Dock, Community Pool, Playground
Utilities Available Public Utilities
Roof Type Tile
Building
Lot Description Grade - Mostly Level
Story 2
Foundation Concrete Slab
Sewer Sewer Connected
Water Public
Level or Stories 2
Others
HOA Fee Include Common Area Electricity,Common Area Gas,Insurance - Common Area,Maintenance - Common Area,Pool, Spa, or Tennis
Restrictions Parking Restrictions,Other
Tax ID 095-400-070
Horse Property No
Special Listing Condition Not Applicable
Read Less

© 2024 MLSListings Inc. All rights reserved.
Bought with Emily Gao • Shearwater
GET MORE INFORMATION




