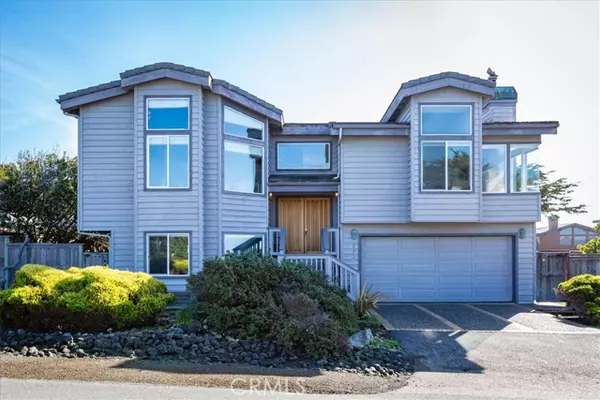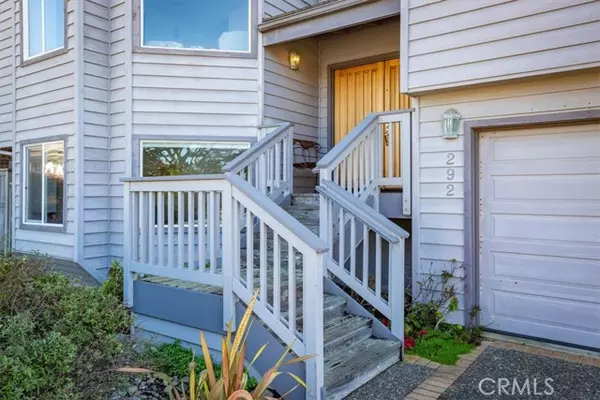For more information regarding the value of a property, please contact us for a free consultation.
292 Orlando Drive Cambria, CA 93428
Want to know what your home might be worth? Contact us for a FREE valuation!

Our team is ready to help you sell your home for the highest possible price ASAP
Key Details
Property Type Single Family Home
Sub Type Detached
Listing Status Sold
Purchase Type For Sale
Square Footage 2,023 sqft
Price per Sqft $741
MLS Listing ID SC23029847
Sold Date 06/12/23
Style Detached
Bedrooms 3
Full Baths 2
Half Baths 1
HOA Y/N No
Year Built 1995
Lot Size 5,740 Sqft
Acres 0.1318
Property Description
Marine Terrace Licensed Vacation Rental. This 3 bedroom 2 1/2 bath sits on a large corner lot. From the moment you enter this split level house you begin to feel like you are on vacation. Upstairs you will see the open kitchen/living area with vaulted ceilings, a fireplace, ocean views and access to the upper wood deck. From the deck you can go down stairs to the fenced yard, complete with a concrete patio, grassy area and the spa. From the upstairs main bedroom there is access to the deck through the main bathroom. Downstairs are the other two bedrooms and full guest bathroom and laundry room. This house is located one block from the ocean and one block from the Fiscalini Ranch with all of its walking and biking paths and on a over sized level corner lot. All of this and furnished with an active clientele of guests. Call your agent today for a private showing.
Marine Terrace Licensed Vacation Rental. This 3 bedroom 2 1/2 bath sits on a large corner lot. From the moment you enter this split level house you begin to feel like you are on vacation. Upstairs you will see the open kitchen/living area with vaulted ceilings, a fireplace, ocean views and access to the upper wood deck. From the deck you can go down stairs to the fenced yard, complete with a concrete patio, grassy area and the spa. From the upstairs main bedroom there is access to the deck through the main bathroom. Downstairs are the other two bedrooms and full guest bathroom and laundry room. This house is located one block from the ocean and one block from the Fiscalini Ranch with all of its walking and biking paths and on a over sized level corner lot. All of this and furnished with an active clientele of guests. Call your agent today for a private showing.
Location
State CA
County San Luis Obispo
Area Cambria (93428)
Zoning RSF
Interior
Interior Features Living Room Deck Attached, Furnished
Heating Natural Gas
Flooring Carpet, Linoleum/Vinyl, Tile, Wood
Fireplaces Type FP in Family Room, Gas
Equipment Dishwasher, Dryer, Microwave, Refrigerator, Washer, Gas Oven, Gas Stove
Appliance Dishwasher, Dryer, Microwave, Refrigerator, Washer, Gas Oven, Gas Stove
Laundry Laundry Room, Inside
Exterior
Exterior Feature Wood
Garage Spaces 2.0
Fence Wood
Utilities Available Cable Available, Electricity Connected, Natural Gas Connected, Phone Available, Sewer Connected, Water Connected
View Ocean
Roof Type Concrete
Total Parking Spaces 2
Building
Lot Description Corner Lot, Landscaped
Story 2
Lot Size Range 4000-7499 SF
Sewer Public Sewer
Water Public
Architectural Style Craftsman, Craftsman/Bungalow
Level or Stories 2 Story
Others
Acceptable Financing Cash, Conventional
Listing Terms Cash, Conventional
Special Listing Condition Standard
Read Less

Bought with Kellie Williams • Coldwell Banker Kellie & Assoc
GET MORE INFORMATION




