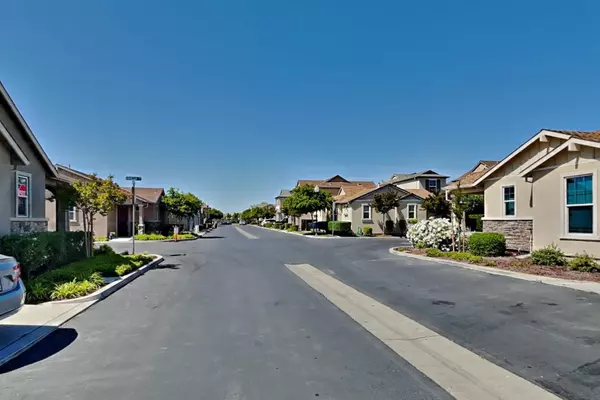For more information regarding the value of a property, please contact us for a free consultation.
862 Tivoli DR Newman, CA 95360
Want to know what your home might be worth? Contact us for a FREE valuation!

Our team is ready to help you sell your home for the highest possible price ASAP
Key Details
Property Type Single Family Home
Sub Type Single Family Residence
Listing Status Sold
Purchase Type For Sale
Square Footage 1,033 sqft
Price per Sqft $348
Subdivision Villas At Sherman Ranch
MLS Listing ID 223043788
Sold Date 06/16/23
Bedrooms 2
Full Baths 2
HOA Fees $129/mo
HOA Y/N Yes
Originating Board MLS Metrolist
Year Built 2017
Lot Size 2,984 Sqft
Acres 0.0685
Lot Dimensions 15.71 x 47.25 x 52.50 x 57.25 x 42.50
Property Description
Welcome to The Villas at Sherman Ranch! Beautiful 2BR/2BA home in the best part of Newman. Covered front porch leads you to the formal entry. Fully-appointed kitchen features abundant cabinets with upgraded finish, granite slab counter tops, large built-in dining bar with stainless steel sink, upgraded faucet, stainless steel dishwasher, disposal, stainless steel F/S gas range, built-in stainless steel microwave/range hood, recessed LED lighting, and LVP (luxury vinyl plank) flooring. Good sized cozy living room with plenty of natural light, and glass patio door leads to backyard. Master bathroom features European-height vanity cabinet with upgraded finish, dual sinks, shower with glass doors, large walk-in closet, and vinyl plank flooring. The front entry hall leads to the 2nd BR, laundry closet area, and the hall guest bathroom. Hall guest bathroom features a European-height vanity cabinet with single sink, tub/shower combination, and vinyl plank flooring. Flooring in both bedrooms is carpet - LVP (luxury vinyl plank) flooring is in all other areas. Extended-height ceilings throughout! Energy efficient home with Low-E windows & built-in fire sprinklers. Low-maintenance private backyard features synthetic grass. 2-car attached garage. Close to neighborhood schools and parks!
Location
State CA
County Stanislaus
Area 20310
Direction Easy parking on Hills Ferry Rd adjacent to development or at the park on Edinburgh Way & Hills Ferry Rd.
Rooms
Master Bathroom Shower Stall(s), Double Sinks, Fiberglass, Low-Flow Shower(s), Low-Flow Toilet(s), Walk-In Closet, Window
Master Bedroom Ground Floor
Living Room Great Room
Dining Room Dining Bar, Dining/Living Combo
Kitchen Breakfast Area, Pantry Cabinet, Pantry Closet, Granite Counter, Island w/Sink
Interior
Interior Features Formal Entry
Heating Central, Natural Gas
Cooling Central
Flooring Carpet, Simulated Wood, Vinyl
Window Features Dual Pane Full,Low E Glass Full,Window Coverings,Window Screens
Appliance Free Standing Gas Range, Gas Plumbed, Gas Water Heater, Dishwasher, Disposal, Microwave, Plumbed For Ice Maker
Laundry Laundry Closet, Inside Area
Exterior
Parking Features Attached, Garage Facing Front, Guest Parking Available
Garage Spaces 2.0
Fence Back Yard, Wood
Utilities Available Cable Connected, Public, Electric, Underground Utilities, Internet Available, Natural Gas Connected
Amenities Available None
Roof Type Composition
Topography Level
Street Surface Asphalt
Porch Front Porch, Back Porch
Private Pool No
Building
Lot Description Corner, Curb(s), Grass Artificial, Street Lights, Landscape Back, Zero Lot Line, Landscape Front, Low Maintenance
Story 1
Foundation Concrete, Slab
Sewer In & Connected, Public Sewer
Water Public
Architectural Style Contemporary
Level or Stories One
Schools
Elementary Schools Newman-Crows Landing
Middle Schools Newman-Crows Landing
High Schools Newman-Crows Landing
School District Stanislaus
Others
HOA Fee Include MaintenanceGrounds
Senior Community No
Tax ID 049-062-052-000
Special Listing Condition None
Read Less

Bought with Realty One Group Elite



