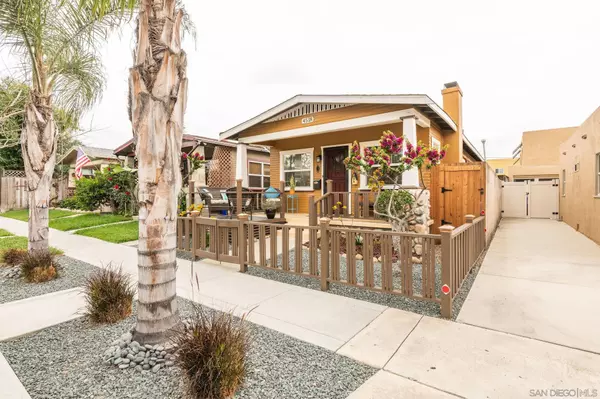For more information regarding the value of a property, please contact us for a free consultation.
4518 39Th St San Diego, CA 92116
Want to know what your home might be worth? Contact us for a FREE valuation!

Our team is ready to help you sell your home for the highest possible price ASAP
Key Details
Property Type Single Family Home
Sub Type Detached
Listing Status Sold
Purchase Type For Sale
Square Footage 970 sqft
Price per Sqft $1,061
Subdivision Normal Heights
MLS Listing ID 230010268
Sold Date 06/20/23
Style Detached
Bedrooms 3
Full Baths 2
Construction Status Turnkey
HOA Y/N No
Year Built 1927
Lot Size 3,738 Sqft
Acres 0.09
Property Description
Located on a quiet street of mostly single family homes, this impeccably maintained and extensively upgraded home plus granny flat/cottage exudes the character of the past plus upgrades of the present. The front house is a 2 bed/1 bath and the back is a studio. Both living spaces have their own private, gated yards plus storage. There are 2 parking spots off the alley and a partial garage currently used for storage. Both homes have newer roofs, flooring, windows, sewer lines, water heaters, plumbing and some electrical. There are mini-splits in the front house and a window air and heat in the granny flat/cottage.
Located on a quiet street of mostly single family homes, this impeccably maintained and extensively upgraded home plus granny flat/cottage exudes the character of the past plus upgrades of the present. The front house is a 2 bed/1 bath and the back is a studio. Both living spaces have their own private, gated yards plus storage. There are 2 parking spots off the alley and a partial garage currently used for storage. Both homes have newer roofs, flooring, windows, sewer lines, water heaters, plumbing and some electrical. There are mini-splits in the front house and a window air and heat in the granny flat/cottage.
Location
State CA
County San Diego
Community Normal Heights
Area Normal Heights (92116)
Zoning R-3:RESTRI
Rooms
Guest Accommodations Detached
Master Bedroom 13x12
Bedroom 2 12x11
Bedroom 3 18x14
Living Room 20x11
Dining Room 10x8
Kitchen 12x9
Interior
Heating Electric
Cooling Heat Pump(s), Wall/Window
Flooring Laminate, Tile
Fireplaces Number 1
Fireplaces Type FP in Living Room
Equipment Dryer, Microwave, Range/Oven, Refrigerator, Shed(s), Washer, Gas Stove
Appliance Dryer, Microwave, Range/Oven, Refrigerator, Shed(s), Washer, Gas Stove
Laundry Outside
Exterior
Exterior Feature Shingle Siding
Parking Features Golf Cart Garage
Fence Full
Roof Type Composition
Total Parking Spaces 2
Building
Story 1
Lot Size Range 1-3999 SF
Sewer Sewer Connected
Water Meter on Property
Architectural Style Craftsman
Level or Stories 1 Story
Construction Status Turnkey
Others
Ownership Fee Simple
Acceptable Financing Cash, Conventional, FHA, VA
Listing Terms Cash, Conventional, FHA, VA
Pets Allowed Yes
Read Less

Bought with Laurielynn Barnett • Coldwell Banker Realty
GET MORE INFORMATION




