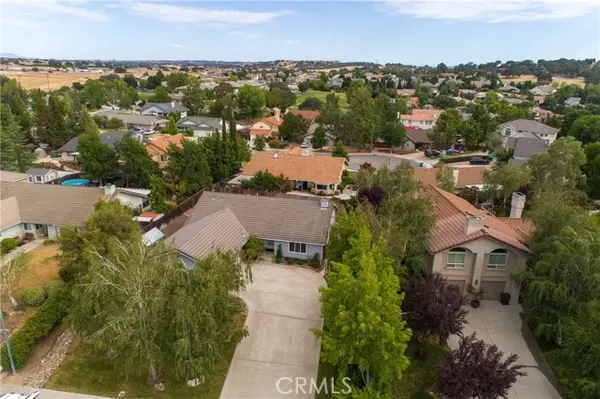For more information regarding the value of a property, please contact us for a free consultation.
2484 Starling Drive Paso Robles, CA 93446
Want to know what your home might be worth? Contact us for a FREE valuation!

Our team is ready to help you sell your home for the highest possible price ASAP
Key Details
Property Type Single Family Home
Sub Type Detached
Listing Status Sold
Purchase Type For Sale
Square Footage 2,037 sqft
Price per Sqft $365
MLS Listing ID NS22230524
Sold Date 06/21/23
Style Detached
Bedrooms 4
Full Baths 2
Construction Status Repairs Cosmetic
HOA Y/N No
Year Built 1990
Lot Size 0.253 Acres
Acres 0.2525
Property Description
GOOD BONES! Bring the love to this 4 bedroom, 2 bath, 2037 square foot home with open kitchen-breakfast-family area, living room with handsome wood-burning fireplace, oversized 2 car attached garage with laundry, private rear yard with covered patio, tile roof, and storage shed. All this and more sits on a large fully landscaped 11,000 sq ft lot in a well-established neighborhood with great in-town location. Youve got to get on this property!
GOOD BONES! Bring the love to this 4 bedroom, 2 bath, 2037 square foot home with open kitchen-breakfast-family area, living room with handsome wood-burning fireplace, oversized 2 car attached garage with laundry, private rear yard with covered patio, tile roof, and storage shed. All this and more sits on a large fully landscaped 11,000 sq ft lot in a well-established neighborhood with great in-town location. Youve got to get on this property!
Location
State CA
County San Luis Obispo
Area Paso Robles (93446)
Interior
Interior Features Granite Counters, Tile Counters
Heating Natural Gas
Cooling Central Forced Air, Electric
Flooring Carpet, Tile
Fireplaces Type FP in Living Room, Gas Starter
Equipment Dishwasher, Disposal, Microwave, Gas Range
Appliance Dishwasher, Disposal, Microwave, Gas Range
Laundry Garage
Exterior
Exterior Feature Stucco, Frame
Parking Features Garage Door Opener
Garage Spaces 2.0
Fence Average Condition, Wood
Utilities Available Cable Connected, Electricity Connected, Natural Gas Connected, Phone Available, Underground Utilities, Sewer Connected, Water Connected
View Neighborhood
Roof Type Concrete,Tile/Clay
Total Parking Spaces 2
Building
Lot Description Curbs, Sidewalks, Landscaped
Sewer Public Sewer
Water Public
Architectural Style Ranch
Level or Stories 1 Story
Construction Status Repairs Cosmetic
Others
Monthly Total Fees $63
Acceptable Financing Cash, Cash To New Loan
Listing Terms Cash, Cash To New Loan
Special Listing Condition Standard
Read Less

Bought with Karlie Montgomery • Luxton Real Estate



