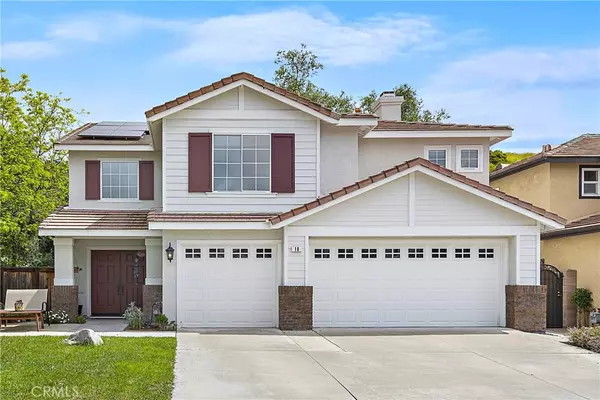For more information regarding the value of a property, please contact us for a free consultation.
18 Junction CT Trabuco Canyon, CA 92679
Want to know what your home might be worth? Contact us for a FREE valuation!

Our team is ready to help you sell your home for the highest possible price ASAP
Key Details
Property Type Single Family Home
Sub Type Single Family Residence
Listing Status Sold
Purchase Type For Sale
Square Footage 2,367 sqft
Price per Sqft $538
Subdivision California Landmark (Calm)
MLS Listing ID OC23074773
Sold Date 06/22/23
Bedrooms 4
Full Baths 2
Half Baths 1
Condo Fees $87
Construction Status Turnkey
HOA Fees $87/mo
HOA Y/N Yes
Year Built 1997
Lot Size 5,972 Sqft
Property Description
Wonderful private location where nature and tranquility abound. This home with only one neighbor features 4 spacious bedrooms, all upstairs, plus a primary retreat with multiple uses, home office, exercise room, or even nursery. The incredible two story entry leads to the formal living and dining, as well as the gorgeous curved staircase. The gourmet kitchen features granite counters and a workspace island for the inner chef. The huge great room leads to the pool size backyard where nature and privacy makes for great entertaining of family and friends. Additional amenities include new interior paint, new carpet, new primary bath, double walk in closets in primary bedroom, inside laundry room, direct access 3 car garage, tankless water heater, and seller owned solar.
Location
State CA
County Orange
Area Ww - Wagon Wheel
Interior
Interior Features Ceiling Fan(s), Cathedral Ceiling(s), Separate/Formal Dining Room, Granite Counters, High Ceilings, Open Floorplan, Recessed Lighting, Two Story Ceilings, All Bedrooms Up, Walk-In Closet(s)
Heating Forced Air
Cooling Central Air
Flooring Carpet, Tile
Fireplaces Type Family Room
Fireplace Yes
Appliance Gas Range, Tankless Water Heater
Laundry Laundry Room
Exterior
Parking Features Door-Multi, Direct Access, Driveway Level, Garage
Garage Spaces 3.0
Garage Description 3.0
Fence Wrought Iron
Pool None
Community Features Biking, Curbs, Park, Street Lights, Sidewalks
Amenities Available Other
View Y/N Yes
View Trees/Woods
Accessibility None
Porch Concrete
Attached Garage Yes
Total Parking Spaces 3
Private Pool No
Building
Lot Description Back Yard, Cul-De-Sac, Lawn, Landscaped, Level, Yard
Story 2
Entry Level Two
Sewer Sewer Tap Paid
Water Public
Architectural Style Mediterranean
Level or Stories Two
New Construction No
Construction Status Turnkey
Schools
School District Capistrano Unified
Others
HOA Name Landmark HOA
Senior Community No
Tax ID 77907119
Acceptable Financing Cash, Cash to Existing Loan
Listing Terms Cash, Cash to Existing Loan
Financing Conventional
Special Listing Condition Standard
Read Less

Bought with Jacqueline Walker • HomeSmart, Evergreen Realty
GET MORE INFORMATION




