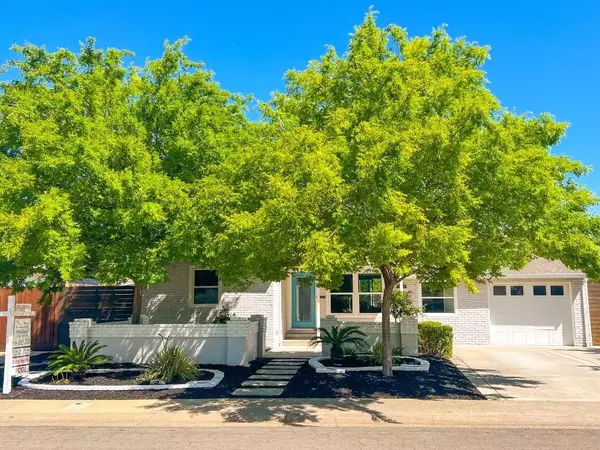For more information regarding the value of a property, please contact us for a free consultation.
2209 Hollywood WAY Sacramento, CA 95822
Want to know what your home might be worth? Contact us for a FREE valuation!

Our team is ready to help you sell your home for the highest possible price ASAP
Key Details
Property Type Single Family Home
Sub Type Single Family Residence
Listing Status Sold
Purchase Type For Sale
Square Footage 1,740 sqft
Price per Sqft $401
Subdivision Hollywood Park
MLS Listing ID 223041464
Sold Date 06/23/23
Bedrooms 3
Full Baths 2
HOA Y/N No
Originating Board MLS Metrolist
Year Built 1950
Lot Size 6,970 Sqft
Acres 0.16
Property Description
HOLLYWOOD PARK BEAUTY! 3 bedroom 2 bath + Bonus Room + POOL! 1,740 Square Feet. Completely Remodeled (2013) Spacious Living Room with gas Fireplace.Large Kitchen with glass counter tops,Title Floor,and Refrigerator.Large Master Bedroom (14x19) with ceiling fan,and 2 Walk-in Closets.Hardwood Floors,Central Heat and Air (2020).Dual Pane Windows,Composition Roof (2013).Patio deck,and outside Kitchen. Large Storage Shed. Automatic Drip Lines (front and Back).Beautiful Landscaping Must see!
Location
State CA
County Sacramento
Area 10822
Direction Freeport Blvd to Irvin Way,East to Harte Way, North on Harte to Hollywood Way.
Rooms
Master Bathroom Shower Stall(s), Double Sinks, Tile, Multiple Shower Heads, Walk-In Closet, Window
Master Bedroom 14x19 Walk-In Closet
Bedroom 2 10x13
Bedroom 3 10x10
Living Room 12x13 Other
Dining Room 8x9 Dining/Living Combo
Kitchen 14x15 Other Counter
Interior
Heating Central
Cooling Ceiling Fan(s), Central
Flooring Carpet, Tile, Wood
Fireplaces Number 1
Fireplaces Type Gas Log, Gas Starter
Window Features Dual Pane Partial,Window Coverings,Window Screens
Appliance Free Standing Gas Oven, Free Standing Refrigerator, Dishwasher, Disposal, Microwave, Double Oven, Plumbed For Ice Maker, Tankless Water Heater
Laundry Cabinets, In Garage
Exterior
Exterior Feature Kitchen
Parking Features Attached, Garage Door Opener
Garage Spaces 1.0
Fence Back Yard, Wood
Pool Built-In
Utilities Available Public
View Other
Roof Type Composition
Topography Level,Trees Few
Street Surface Paved
Porch Uncovered Deck
Private Pool Yes
Building
Lot Description Street Lights, Landscape Back, Landscape Front, Other, Low Maintenance
Story 1
Foundation Raised
Sewer In & Connected
Water Meter on Site, Public
Architectural Style Ranch
Schools
Elementary Schools Sacramento Unified
Middle Schools Sacramento Unified
High Schools Sacramento Unified
School District Sacramento
Others
Senior Community No
Tax ID 018-0172-003-0000
Special Listing Condition None
Read Less

Bought with Keller Williams Realty EDH



