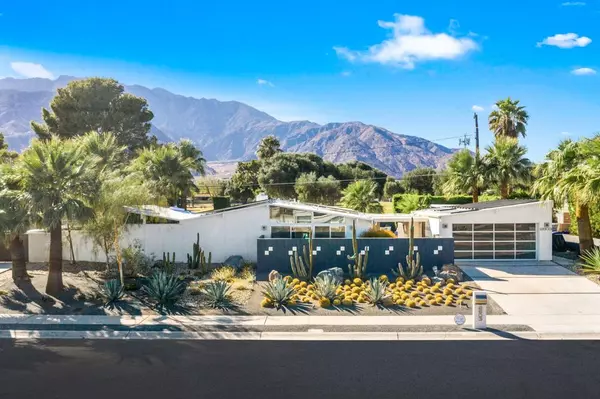For more information regarding the value of a property, please contact us for a free consultation.
2603 N Mccarn RD Palm Springs, CA 92262
Want to know what your home might be worth? Contact us for a FREE valuation!

Our team is ready to help you sell your home for the highest possible price ASAP
Key Details
Property Type Single Family Home
Sub Type Single Family Residence
Listing Status Sold
Purchase Type For Sale
Square Footage 1,576 sqft
Price per Sqft $861
Subdivision Racquet Club East
MLS Listing ID 219091399DA
Sold Date 06/23/23
Bedrooms 3
Full Baths 2
Construction Status Updated/Remodeled
HOA Y/N No
Year Built 1960
Lot Size 10,018 Sqft
Property Description
Million dollar views, ultra private backyard, and offered FULLY FURNISHED, this modernized historic Alexander built home can now be yours! Fully remodeled in 2011 with the master suite enlarged in 2019; this property boasts a plethora of upgrades! As you enter the home, you'll marvel at the chef's kitchen with Miele/Subzero appliances and dornbracht fixtures throughout. You'll also find Lutron smart home technology, an indoor/outdoor sound system, aqualink pool control, and heliocol passive solar pool heating for energy efficiency. Additionally, there is 10KW of owned solar Tesla solar panels included (installed in 2020). The 2 car garage has extensive storage and a Tesla wall charger. The fully retractable sliders lead you to the beautifully landscaped yard that includes a powered slat pergola with fire pit, and outdoor kitchen/dining area with direct west facing mountain views. Strolling back inside, there are dual zoned climate control, Miele washer/dryer, and a tankless water heater. The master suite features a walk-in, cedar lined closet, and a marble spa with tub. Enjoy epic mountain views from the privacy of your own bed! Make your appointment to see this beauty today!!
Location
State CA
County Riverside
Area 331 - North End Palm Springs
Interior
Interior Features Beamed Ceilings, Breakfast Bar, Separate/Formal Dining Room, Open Floorplan, Primary Suite
Heating Central
Cooling Central Air
Flooring Tile
Fireplaces Type Gas, Living Room
Fireplace Yes
Appliance Dishwasher, Gas Cooktop, Gas Oven, Microwave, Refrigerator, Tankless Water Heater
Laundry Laundry Room
Exterior
Parking Features Driveway, Garage, Garage Door Opener
Garage Spaces 2.0
Garage Description 2.0
Fence Block
Pool Electric Heat, In Ground, Private
Community Features Park
View Y/N Yes
View Mountain(s)
Roof Type Foam
Porch Covered, Deck
Attached Garage No
Total Parking Spaces 2
Private Pool Yes
Building
Lot Description Drip Irrigation/Bubblers, Landscaped, Near Park
Story 1
Entry Level One
Level or Stories One
New Construction No
Construction Status Updated/Remodeled
Others
Senior Community No
Tax ID 501072018
Security Features Closed Circuit Camera(s)
Acceptable Financing Cash, Cash to New Loan, Conventional, FHA, VA Loan
Listing Terms Cash, Cash to New Loan, Conventional, FHA, VA Loan
Financing Cash
Special Listing Condition Standard
Read Less

Bought with Zachary Kauffman • Radius Agent Realty
GET MORE INFORMATION




