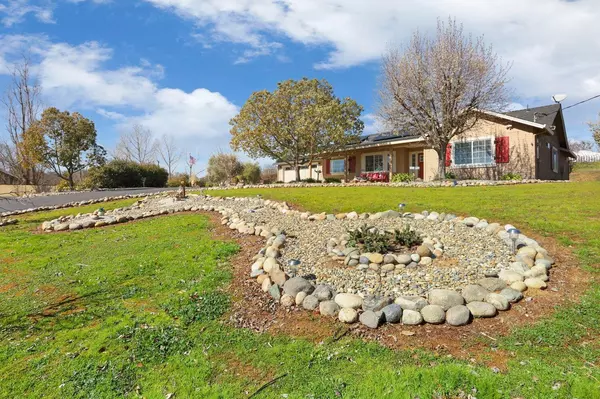For more information regarding the value of a property, please contact us for a free consultation.
1797 Hoya CT Copperopolis, CA 95228
Want to know what your home might be worth? Contact us for a FREE valuation!

Our team is ready to help you sell your home for the highest possible price ASAP
Key Details
Property Type Single Family Home
Sub Type Single Family Residence
Listing Status Sold
Purchase Type For Sale
Square Footage 1,673 sqft
Price per Sqft $361
Subdivision Copper Cove
MLS Listing ID 223017015
Sold Date 06/28/23
Bedrooms 3
Full Baths 2
HOA Fees $22/ann
HOA Y/N Yes
Originating Board MLS Metrolist
Year Built 1996
Lot Size 1.800 Acres
Acres 1.8
Property Description
This meticulously maintained and gorgeous TURNKEY house might be your forever home. Located in a beautiful neighborhood on 1.8 useable acres, everything in this home has been updated within the last 6 years. Flooring, windows, custom kitchen cabinets, quartz counters, appliances, heated travertine bathroom floors, lighting, fixtures, windows, HVAC, water heater, 30 yr roof is 9 years old on front half and back half is 3 years old. In front & back you'll see various fruit trees, willow trees, Zinfandel grapevines along side fence, etc. Partially cross-fenced for farm animals or chickens. Horses are welcome too and there's an equestrian trail on the left side, and you can ride for miles. A 1200 RV hanger is up the terraced hill, along with an insulated workshop "barn" could be used for office/exercise room/workshop/arts & crafts/hay storage & tack room, etc. Temp controlled wine cellar is in a separate room. There is RV water & electric available for hook up next to the barn. HOA includes lake access/boat docks to Lake Tulloch, Black Creek park offers baseball field, basketball, club house, exercise room, walking & equestrian trail. The house has leased solar panels which lowers electric bill to $110/month saving you thousands.
Location
State CA
County Calaveras
Area 22036
Direction From HWY 4 take Little John exit, turn right. Left on Copper Cove drive, Left Cheyenne, Left Hoya. Toward end of culdesac on right.
Rooms
Family Room Cathedral/Vaulted, Great Room, View
Master Bathroom Shower Stall(s), Stone, Walk-In Closet, Quartz, Radiant Heat
Master Bedroom Walk-In Closet, Outside Access
Living Room Cathedral/Vaulted, Great Room
Dining Room Breakfast Nook, Dining Bar, Dining/Family Combo
Kitchen Breakfast Area, Quartz Counter, Kitchen/Family Combo, Laminate Counter
Interior
Interior Features Cathedral Ceiling, Storage Area(s)
Heating Propane, Central, Electric, Radiant Floor, Fireplace(s), Other
Cooling Ceiling Fan(s), Central
Flooring Carpet, Laminate, Stone
Fireplaces Number 1
Fireplaces Type Decorative Only, Electric, Family Room
Window Features Dual Pane Full,Window Coverings,Window Screens
Appliance Free Standing Gas Oven, Gas Cook Top, Gas Water Heater, Hood Over Range, Dishwasher, Disposal
Laundry Cabinets, Sink, Electric, Inside Room
Exterior
Parking Features 24'+ Deep Garage, Boat Storage, RV Garage Detached, RV Possible, RV Storage, Drive Thru Garage, Tandem Garage, Garage Facing Front
Garage Spaces 3.0
Fence Back Yard, Partial Cross, Fenced
Utilities Available Cable Available, Propane Tank Leased, Dish Antenna, DSL Available, Solar, Electric, Internet Available
Amenities Available Playground, Clubhouse, Recreation Facilities, Exercise Room, Trails, Gym, Park
View Hills, Mountains
Roof Type Composition
Topography Level,Lot Grade Varies,Upslope
Street Surface Paved
Porch Front Porch, Covered Patio
Private Pool No
Building
Lot Description Auto Sprinkler F&R, Cul-De-Sac, Landscape Back, Landscape Front, Low Maintenance
Story 1
Foundation Slab
Sewer Septic Connected, Septic Pump, Septic System
Water Water District, Public
Architectural Style Ranch, Contemporary
Level or Stories One
Schools
Elementary Schools Calaveras Unified
Middle Schools Mark Twain Union
High Schools Brett Harte Union
School District Calaveras
Others
HOA Fee Include Other
Senior Community No
Tax ID 061-008-003
Special Listing Condition None
Pets Allowed Yes
Read Less

Bought with Non-MLS Office
GET MORE INFORMATION




