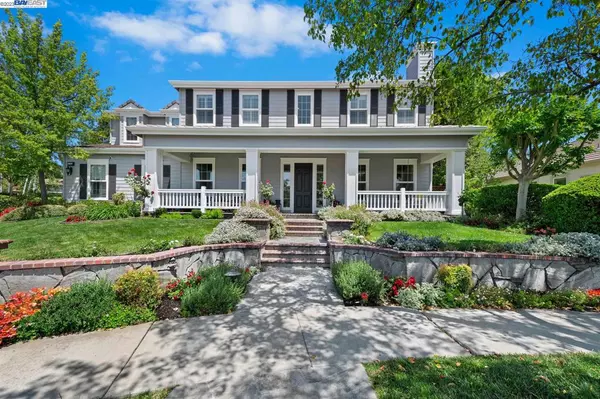For more information regarding the value of a property, please contact us for a free consultation.
5786 Shadow Ridge Court Pleasanton, CA 94566
Want to know what your home might be worth? Contact us for a FREE valuation!

Our team is ready to help you sell your home for the highest possible price ASAP
Key Details
Property Type Single Family Home
Sub Type Single Family Residence
Listing Status Sold
Purchase Type For Sale
Square Footage 4,455 sqft
Price per Sqft $864
Subdivision Bridle Creek
MLS Listing ID 41028386
Sold Date 06/30/23
Bedrooms 6
Full Baths 5
Condo Fees $103
HOA Fees $103/mo
HOA Y/N Yes
Year Built 2000
Lot Size 0.390 Acres
Property Description
Stunning & Highly Upgraded “Hillstar” Model in Desirable “Bridle Creek” Neighborhood. Generous .39 Acre Premium Lot Located at Back of Court. No Expense Has Been Spared for This Luxurious Home with Resort Style Grounds! Downstairs Guest Room En-Suite, Downstairs Office (Possible 6th Bedroom), Upstairs Primary Bedroom En-Suite (Heated Floors), Large Bonus/Theatre Room & 5 Beautifully Remodeled Bathrooms. Gourmet Kitchen has Marble Countertops, SS Wolf Appliances, Wine Fridge and a Spacious Walk-In Pantry. This Home & Property Shows Better than a Model Home! Engineered Wood Flooring, Newer Light Fixtures, New Exterior Paint & Newer Interior Paint. Relax & Entertain in Your Private Backyard Oasis Starting with California Room that Provides Indoor/Outdoor Living Space, a Soothing Waterfall that Cascades into the Sparkling Pebble-Tech Solar Heated In-Ground Pool & Spa. Outdoor Kitchen Area/Gazebo, Lush Landscaping, Sports Court. Enjoy Adjacent Sycamore Creek Walking Trail and Walk To: Nearby Mission Hills Park and Main Street for-Shopping, Dining & Other Amenities. Just Five Minutes to Castlewood Country Club, Commuter Friendly South Pleasanton Location. Attendance Area for Award Winning Schools! Just Move in & Enjoy Paradise Immediately! Views: Ridge
Location
State CA
County Alameda
Interior
Heating Forced Air, Natural Gas
Cooling Central Air
Flooring Carpet, Tile
Fireplaces Type Family Room, Gas, Living Room
Fireplace Yes
Appliance Gas Water Heater
Exterior
Parking Features Garage, Garage Door Opener
Garage Spaces 3.0
Garage Description 3.0
Pool Gunite, In Ground
Amenities Available Other
Roof Type Tile
Attached Garage Yes
Private Pool No
Building
Lot Description Back Yard, Front Yard, Sprinklers Timer
Story Two
Entry Level Two
Foundation Slab
Sewer Public Sewer
Architectural Style Contemporary
Level or Stories Two
Others
HOA Name CALL LISTING AGENT
Tax ID 948209
Acceptable Financing Cash, Conventional
Listing Terms Cash, Conventional
Read Less

Bought with Dennis Serrao • Coldwell Banker
GET MORE INFORMATION




