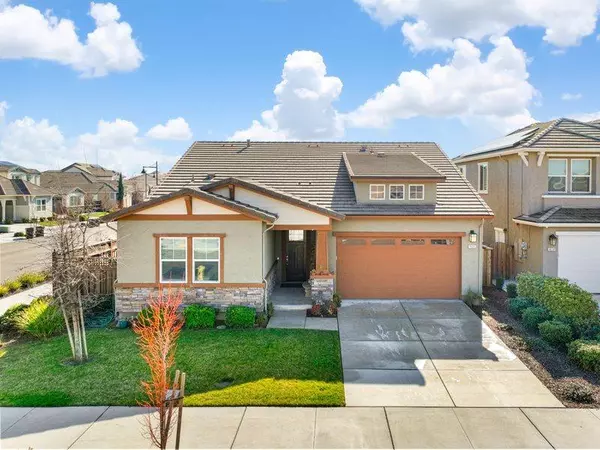For more information regarding the value of a property, please contact us for a free consultation.
1800 Marina DR Lathrop, CA 95330
Want to know what your home might be worth? Contact us for a FREE valuation!

Our team is ready to help you sell your home for the highest possible price ASAP
Key Details
Property Type Single Family Home
Sub Type Single Family Residence
Listing Status Sold
Purchase Type For Sale
Square Footage 2,129 sqft
Price per Sqft $335
MLS Listing ID 223034487
Sold Date 07/06/23
Bedrooms 3
Full Baths 2
HOA Y/N No
Originating Board MLS Metrolist
Year Built 2017
Lot Size 5,580 Sqft
Acres 0.1281
Property Description
Simply fabulous, bright, and airy single story corner home built in 2017, has 2129 sqft with 3 bedrooms and 2.5 bathrooms and an office/den (potential 4th Bedroom) is set on a 5,580 sqft lot (per tax assessor). A gourmet kitchen with stainless steel appliances, stainless steel farm sink (upgrade), granite counter tops, square floor tiles on a diagonal grid, glass display cabinets, pantry, under counter lighting, and cabinet integrated recycling and waste bins. Half bath has a pedestal sink, hall bathroom has double sinks. Interior upgrades include pendent lights in the kitchen, fans in many of the main rooms, shutters throughout, rain glass primary bedroom shower enclosure, sink in the laundry room, double door entry for the office/den, larger base boards, extended side yard fence and much more. High ceilings throughout. Lovely, landscaped rear yard and a side yard with fruit trees. Garage has a dedicated electrical circuit for an additional refrigerator/freezer and a utility sink. Northerly facing home. A must see!
Location
State CA
County San Joaquin
Area 20507
Direction Dell'Osso Dr., to Marina Dr.
Rooms
Master Bathroom Shower Stall(s), Double Sinks, Tub
Living Room Great Room
Dining Room Dining/Living Combo, Formal Area
Kitchen Granite Counter, Island w/Sink
Interior
Interior Features Cathedral Ceiling, Formal Entry
Heating Central, Gas
Cooling Central
Flooring Laminate, Tile
Appliance Free Standing Gas Range, Dishwasher, Disposal, Microwave
Laundry Sink, Hookups Only, Inside Room
Exterior
Parking Features Attached, Garage Door Opener, Garage Facing Front
Garage Spaces 2.0
Fence Back Yard
Utilities Available Cable Connected, Electric, Underground Utilities, Natural Gas Connected
Roof Type Cement
Street Surface Paved
Porch Front Porch, Uncovered Patio
Private Pool No
Building
Lot Description Corner, Curb(s)/Gutter(s), Landscape Back, Landscape Front
Story 1
Foundation Concrete
Sewer In & Connected, Public Sewer
Water Meter on Site, Public
Architectural Style Cottage, Traditional, Craftsman
Level or Stories One
Schools
Elementary Schools Banta
Middle Schools Banta
High Schools Tracy Unified
School District San Joaquin
Others
Senior Community No
Tax ID 210-260-11
Special Listing Condition None
Read Less

Bought with HomeSmart PV & Associates



