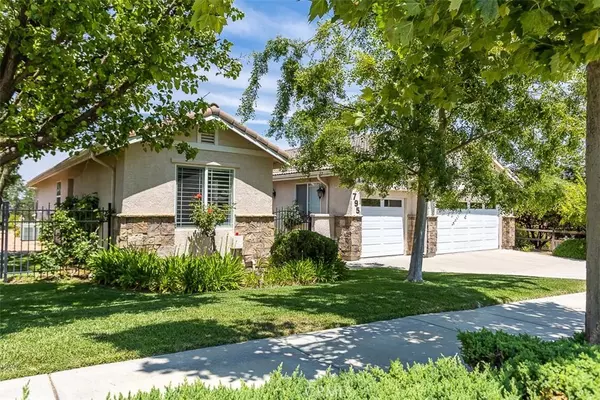For more information regarding the value of a property, please contact us for a free consultation.
795 Oxen ST Paso Robles, CA 93446
Want to know what your home might be worth? Contact us for a FREE valuation!

Our team is ready to help you sell your home for the highest possible price ASAP
Key Details
Property Type Single Family Home
Sub Type Single Family Residence
Listing Status Sold
Purchase Type For Sale
Square Footage 2,600 sqft
Price per Sqft $442
Subdivision Pr City Limits East(110)
MLS Listing ID SC23103553
Sold Date 07/11/23
Bedrooms 4
Full Baths 3
Construction Status Updated/Remodeled,Turnkey
HOA Y/N No
Year Built 2002
Lot Size 10,624 Sqft
Property Description
Beautifully updated single-level home with detached casita located at the top of the desirable Deer Park Estates Neighborhood in Paso Robles. This 4-bedroom, 3-bathroom, approximately 2600 square foot home has amazing views from the private backyard with a jetted spa / plunge pool and deck overhanging a hill of oak trees and meandering deer. You enter into a large great room with high ceilings, wood floors, meticulously remodeled kitchen with expansive granite countertops, and living room with a tile-surround fireplace. The large master suite has a walk-in closet and spa-like en-suite bathroom. Two other good-sized bedrooms share a bathroom. The detached casita with full bathroom is the perfect place for guests to have privacy or generate income. Easy access to the backyard from the dining room and master bedroom slider, or living room door. The house is rounded out by wood shutters throughout, a large laundry room and oversized three-car garage. This is a special home in an amazing location with views and privacy. It won’t last long!
Location
State CA
County San Luis Obispo
Area Pric - Pr Inside City Limit
Zoning R1
Rooms
Other Rooms Shed(s)
Main Level Bedrooms 4
Interior
Interior Features Breakfast Bar, Ceiling Fan(s), Separate/Formal Dining Room, Granite Counters, High Ceilings, Open Floorplan, Pantry, Recessed Lighting, Primary Suite, Walk-In Closet(s)
Heating Forced Air
Cooling Central Air
Flooring Concrete, Tile, Wood
Fireplaces Type Gas, Living Room
Fireplace Yes
Appliance Dishwasher, Gas Cooktop, Disposal, Gas Oven, Ice Maker, Refrigerator, Dryer, Washer
Laundry Laundry Room
Exterior
Exterior Feature Rain Gutters
Parking Features Garage
Garage Spaces 3.0
Garage Description 3.0
Fence Excellent Condition
Pool Gunite, Heated, Private
Community Features Storm Drain(s), Street Lights, Suburban
Utilities Available Cable Connected, Electricity Connected, Natural Gas Connected, Phone Available, Sewer Connected, Water Connected
View Y/N Yes
View City Lights, Hills, Meadow, Trees/Woods
Roof Type Clay
Attached Garage Yes
Total Parking Spaces 3
Private Pool Yes
Building
Lot Description Back Yard, Garden, Lawn, Sprinkler System
Story 1
Entry Level One
Foundation Slab
Sewer Public Sewer
Water Public
Level or Stories One
Additional Building Shed(s)
New Construction No
Construction Status Updated/Remodeled,Turnkey
Schools
School District Paso Robles Joint Unified
Others
Senior Community No
Tax ID 009778036
Security Features Carbon Monoxide Detector(s)
Acceptable Financing Cash, Conventional, FHA
Listing Terms Cash, Conventional, FHA
Financing Conventional
Special Listing Condition Standard
Read Less

Bought with Jennifer Campa • Richardson Sotheby's International Realty
GET MORE INFORMATION




