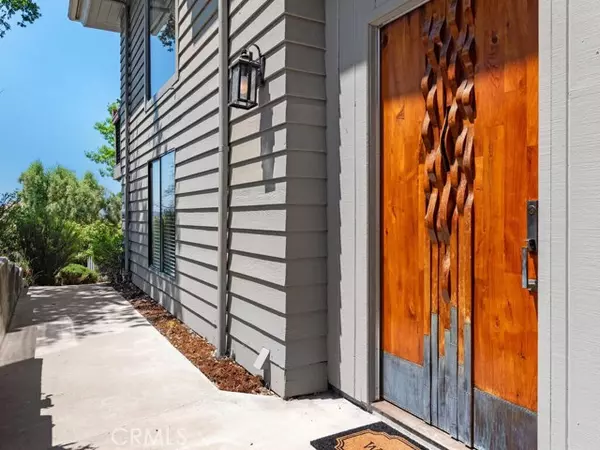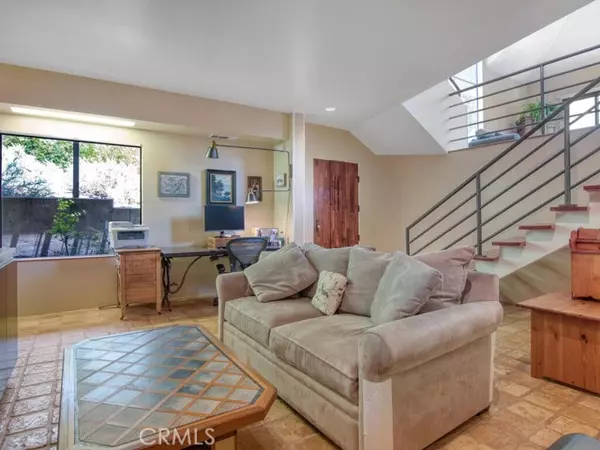For more information regarding the value of a property, please contact us for a free consultation.
3375 Sequoia Drive San Luis Obispo, CA 93401
Want to know what your home might be worth? Contact us for a FREE valuation!

Our team is ready to help you sell your home for the highest possible price ASAP
Key Details
Property Type Single Family Home
Sub Type Detached
Listing Status Sold
Purchase Type For Sale
Square Footage 2,507 sqft
Price per Sqft $602
MLS Listing ID SC23034053
Sold Date 07/11/23
Style Detached
Bedrooms 3
Full Baths 3
HOA Y/N No
Year Built 1986
Lot Size 0.321 Acres
Acres 0.3214
Property Description
Enchanting prairie house style with modern amenities, at the edge of San Luis Obispo, but so close to town! Soaring ceilings, skylights, and treehouse feel, all next to seasonal creek. Spacious decks with semi-private setting allow for indoor-outdoor living. Two primary ensuite bedrooms and set-apart studio area are thoughtful elements of this floorplan. Remarkable craftsperson touches, including custom front door with clever artistic peek-a-boo. Recently installed flooring in most areas, and many new windows and slider doors to maximize natural light. Sun porch off dining area extends space. Handy shop area, and under deck open storage. Location is ideal for access to sought-after schools, proximity to recreation and open space. Bonus: Dont miss the treehouse in yard on opposite bank of creek!
Enchanting prairie house style with modern amenities, at the edge of San Luis Obispo, but so close to town! Soaring ceilings, skylights, and treehouse feel, all next to seasonal creek. Spacious decks with semi-private setting allow for indoor-outdoor living. Two primary ensuite bedrooms and set-apart studio area are thoughtful elements of this floorplan. Remarkable craftsperson touches, including custom front door with clever artistic peek-a-boo. Recently installed flooring in most areas, and many new windows and slider doors to maximize natural light. Sun porch off dining area extends space. Handy shop area, and under deck open storage. Location is ideal for access to sought-after schools, proximity to recreation and open space. Bonus: Dont miss the treehouse in yard on opposite bank of creek!
Location
State CA
County San Luis Obispo
Area San Luis Obispo (93401)
Zoning R1
Interior
Interior Features Balcony
Heating Natural Gas
Cooling Central Forced Air
Fireplaces Type Den
Equipment Dishwasher, Refrigerator, Gas Range
Appliance Dishwasher, Refrigerator, Gas Range
Laundry Garage
Exterior
Exterior Feature Wood
Parking Features Garage - Single Door, Garage Door Opener
Garage Spaces 1.0
Fence Barbed Wire, Wood
Utilities Available Electricity Connected, Natural Gas Connected, Sewer Connected, Water Connected
View Mountains/Hills, Creek/Stream, Trees/Woods
Roof Type Composition
Total Parking Spaces 3
Building
Story 3
Sewer Public Sewer
Water Public
Level or Stories Split Level
Others
Acceptable Financing Cash, Conventional, Cash To New Loan
Listing Terms Cash, Conventional, Cash To New Loan
Special Listing Condition Standard
Read Less

Bought with Trent Mosley • Berkshire Hathaway Home Servic
GET MORE INFORMATION




