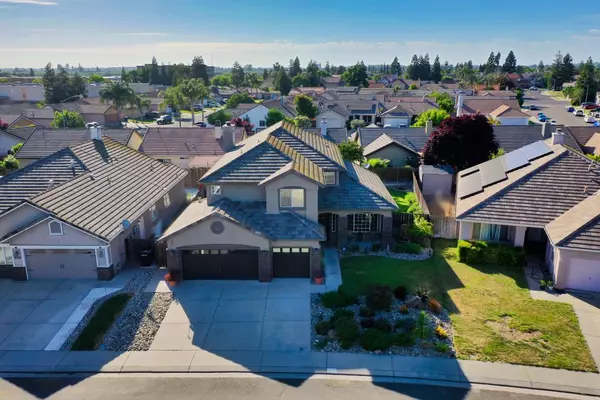For more information regarding the value of a property, please contact us for a free consultation.
5032 Treetop DR Salida, CA 95368
Want to know what your home might be worth? Contact us for a FREE valuation!

Our team is ready to help you sell your home for the highest possible price ASAP
Key Details
Property Type Single Family Home
Sub Type Single Family Residence
Listing Status Sold
Purchase Type For Sale
Square Footage 2,698 sqft
Price per Sqft $231
MLS Listing ID 223044197
Sold Date 07/12/23
Bedrooms 5
Full Baths 3
HOA Y/N No
Originating Board MLS Metrolist
Year Built 1997
Lot Size 6,443 Sqft
Acres 0.1479
Property Description
Absolutely STUNNING hard to find home in the adorable little city of Salida. One of the Central Valleys best kept secrets! Beautifully landscaped front welcomes you. High ceilings showcase the staircase as you enter the home. Sleek wood style tile floors are featured in the common areas. The kitchen boasts luxurious kitchen cabinets with a large gorgeous Island featuring stunning granite custom edge slab. Commercial grade gas stove is a chef's dream! The built in cabinets in the breakfast nook give it such a high end touch.All cabinets in kitchen are soft close. One bedroom and full bath is downstairs. Wait until you see the primary bedroom Spa style bathroom! Equipped with bluetooth speakers in the large tiled shower; Stone accents are a stunning finish. Watch the stars from the primary bedroom balcony. NEW HVAC, Christmas light package, 3 car garage with painted walls and epoxy floors and overhead racks are only some of the other wonderful amenities!
Location
State CA
County Stanislaus
Area 20110
Direction Head east on Pirrone Rd toward Fattoria Blvd, turn right onto Fattoria Blvd, turn left onto Vigna Way, turn right onto Finney Rd, turn right onto Treetop Dr, and destination will be on the right.
Rooms
Living Room Great Room, Other
Dining Room Dining/Family Combo, Formal Area
Kitchen Breakfast Area, Pantry Cabinet, Pantry Closet, Granite Counter, Slab Counter, Island
Interior
Heating Central, See Remarks
Cooling Central, See Remarks
Flooring Carpet, Tile
Fireplaces Number 1
Fireplaces Type See Remarks
Window Features Bay Window(s)
Laundry Cabinets, Inside Room
Exterior
Parking Features Attached, Garage Facing Front
Garage Spaces 3.0
Utilities Available Public
Roof Type Tile
Porch Covered Patio
Private Pool No
Building
Lot Description Landscape Back, Landscape Front
Story 2
Foundation Slab
Sewer In & Connected
Water Public
Level or Stories Two
Schools
Elementary Schools Salida Union
Middle Schools Salida Union
High Schools Modesto City
School District Stanislaus
Others
Senior Community No
Tax ID 136-016-018-000
Special Listing Condition None
Read Less

Bought with eXp Realty of California Inc.
GET MORE INFORMATION




