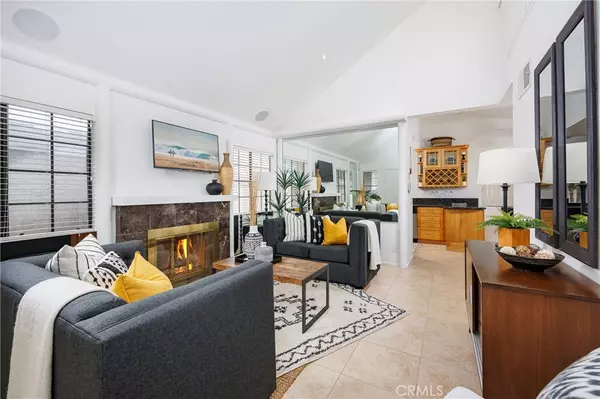For more information regarding the value of a property, please contact us for a free consultation.
21641 Kerry CT Lake Forest, CA 92630
Want to know what your home might be worth? Contact us for a FREE valuation!

Our team is ready to help you sell your home for the highest possible price ASAP
Key Details
Property Type Single Family Home
Sub Type Single Family Residence
Listing Status Sold
Purchase Type For Sale
Square Footage 1,113 sqft
Price per Sqft $790
Subdivision Sterling Heights (Srl)
MLS Listing ID LG23115669
Sold Date 07/13/23
Bedrooms 2
Full Baths 2
Half Baths 1
Condo Fees $77
Construction Status Turnkey
HOA Fees $77/mo
HOA Y/N No
Year Built 1986
Lot Size 3,898 Sqft
Property Description
Immerse yourself in the essence of refined living with this exceptional property nestled in the highly sought-after Sterling Heights community of Lake Forest, CA. Located on a peaceful cul-de-sac, adjacent to a picturesque community park and greenbelt, this residence offers a tranquil and secluded setting that is perfect for your family's enjoyment. Step inside to discover a light-filled and open floor plan, complemented by soaring ceilings and a charming fireplace, creating an inviting ambiance. With 2 bedrooms, 2.5 baths, and a spacious 1,113 sq ft of living space, this home provides ample room for comfort and relaxation. The 2-car attached garage adds convenience and practicality to your everyday life.
As you approach the property, be captivated by the stunning updated landscaping that surrounds it, offering a visual delight and enhancing the overall curb appeal. Enjoy scenic views of majestic trees and appreciate the peacefulness of the neighborhood park located just across the street.
In addition to its enchanting features, this property boasts two sheds in the backyard, providing ample storage space and versatility for your outdoor needs. These sheds offer convenient solutions for organizing and storing your belongings, ensuring a clutter-free living environment.
Indulge in the perfect blend of functionality, and practicality that this exceptional property offers. With its desirable location, thoughtful design, and attention to detail, this is a truly remarkable opportunity to embrace a smart and sophisticated lifestyle in the heart of Lake Forest.
Location
State CA
County Orange
Area Ln - Lake Forest North
Interior
Interior Features Built-in Features, Cathedral Ceiling(s), Eat-in Kitchen, High Ceilings, All Bedrooms Up, Multiple Primary Suites
Heating Forced Air
Cooling Central Air
Flooring Tile
Fireplaces Type Living Room
Fireplace Yes
Appliance Built-In Range, Disposal, Gas Range
Laundry In Garage
Exterior
Parking Features Direct Access, Driveway, Garage Faces Front, Garage
Garage Spaces 2.0
Garage Description 2.0
Fence Wood
Pool None
Community Features Gutter(s), Park, Storm Drain(s), Street Lights, Urban
Utilities Available Cable Connected, Electricity Connected, Natural Gas Connected, Phone Connected, Sewer Connected
Amenities Available Playground
View Y/N No
View None
Roof Type Shingle
Porch None
Attached Garage Yes
Total Parking Spaces 2
Private Pool No
Building
Lot Description Level, Street Level
Story 2
Entry Level Two
Foundation Slab
Sewer Public Sewer
Water Public
Architectural Style Bungalow
Level or Stories Two
New Construction No
Construction Status Turnkey
Schools
Elementary Schools Rancho Canada
Middle Schools Serrano
High Schools El Toro
School District Saddleback Valley Unified
Others
HOA Name lake forest
Senior Community No
Tax ID 61363101
Acceptable Financing Cash to New Loan
Listing Terms Cash to New Loan
Financing Cash to Loan
Special Listing Condition Standard
Read Less

Bought with Jill Garland • Redfin



