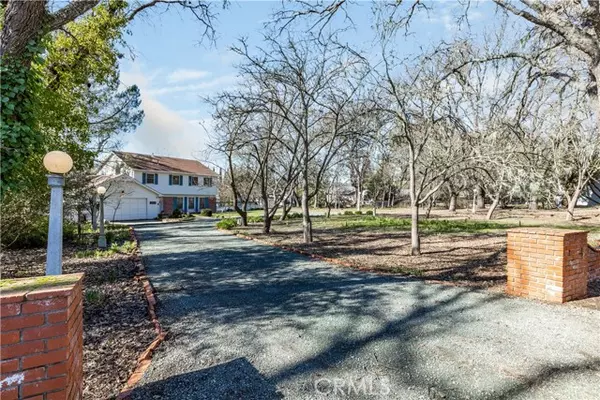For more information regarding the value of a property, please contact us for a free consultation.
6050 Flores Road Atascadero, CA 93422
Want to know what your home might be worth? Contact us for a FREE valuation!

Our team is ready to help you sell your home for the highest possible price ASAP
Key Details
Property Type Single Family Home
Sub Type Detached
Listing Status Sold
Purchase Type For Sale
Square Footage 3,141 sqft
Price per Sqft $250
MLS Listing ID NS23011589
Sold Date 07/14/23
Style Detached
Bedrooms 3
Full Baths 3
HOA Y/N No
Year Built 1970
Lot Size 0.841 Acres
Acres 0.8412
Property Description
Located on the desirable West Side of Atascadero, awaits this well-constructed home built by the owner with love, craftsmanship, and attention to detail. This spacious 3100 +/- sq ft 2-story 3-bedroom 3-bathroom home sits on just under an acre of land complete with mature fruit trees, outbuilding, a greenhouse, and colorful flowers of iris, daffodils, and tulips. Driving up the circular driveway you take in the park-like setting leading you along the brick walkway to the front door. As you enter, you are greeted by the grand living room with tall built-ins and large windows. Meandering through this spacious home, you're met with a beautiful repurposed built-in hutch in the formal dining room, leading to a delightful kitchen with brilliant colors, an island, and custom pantry, and lets not forget the light and bright breakfast dining area with a French door to the rear deck. The den complete with a brick fireplace, custom cabinetry, picturesque views, and a sliding glass door taking you to lush gardens. Still more with a small sitting room or music room, an office, a laundry room, and bathroom. Upstairs you will find the 3 bedrooms, 2 additional bathrooms including the master suite complete with a sitting area and a full vanity. For you artists, an additional room for all your projects with plenty of built-in drawers and cabinets. This home has so many unique details it is hard to list them all! The exquisite charm and added custom features throughout this home make it a true treasure!
Located on the desirable West Side of Atascadero, awaits this well-constructed home built by the owner with love, craftsmanship, and attention to detail. This spacious 3100 +/- sq ft 2-story 3-bedroom 3-bathroom home sits on just under an acre of land complete with mature fruit trees, outbuilding, a greenhouse, and colorful flowers of iris, daffodils, and tulips. Driving up the circular driveway you take in the park-like setting leading you along the brick walkway to the front door. As you enter, you are greeted by the grand living room with tall built-ins and large windows. Meandering through this spacious home, you're met with a beautiful repurposed built-in hutch in the formal dining room, leading to a delightful kitchen with brilliant colors, an island, and custom pantry, and lets not forget the light and bright breakfast dining area with a French door to the rear deck. The den complete with a brick fireplace, custom cabinetry, picturesque views, and a sliding glass door taking you to lush gardens. Still more with a small sitting room or music room, an office, a laundry room, and bathroom. Upstairs you will find the 3 bedrooms, 2 additional bathrooms including the master suite complete with a sitting area and a full vanity. For you artists, an additional room for all your projects with plenty of built-in drawers and cabinets. This home has so many unique details it is hard to list them all! The exquisite charm and added custom features throughout this home make it a true treasure!
Location
State CA
County San Luis Obispo
Area Atascadero (93422)
Zoning RS
Interior
Interior Features Pantry, Recessed Lighting, Stair Climber, Wainscoting
Flooring Carpet
Fireplaces Type FP in Family Room
Equipment Dishwasher, Refrigerator
Appliance Dishwasher, Refrigerator
Laundry Inside
Exterior
Garage Spaces 2.0
Community Features Horse Trails
Complex Features Horse Trails
Utilities Available Cable Available, Electricity Connected, Water Connected
View Mountains/Hills, Neighborhood
Total Parking Spaces 2
Building
Water Public
Level or Stories 2 Story
Others
Acceptable Financing Cash, Conventional, Cash To New Loan
Listing Terms Cash, Conventional, Cash To New Loan
Special Listing Condition Standard
Read Less

Bought with Stanley Craig • BHGRE HAVEN PROPERTIES
GET MORE INFORMATION



