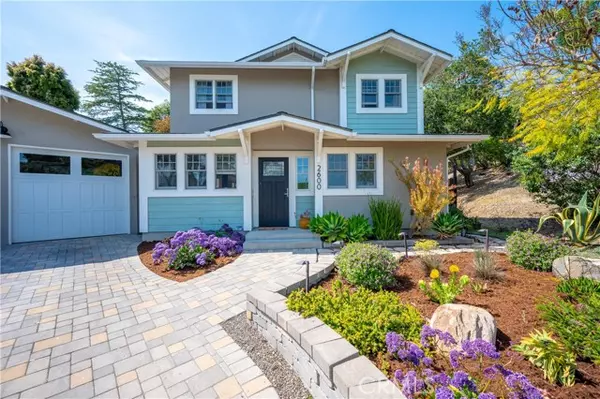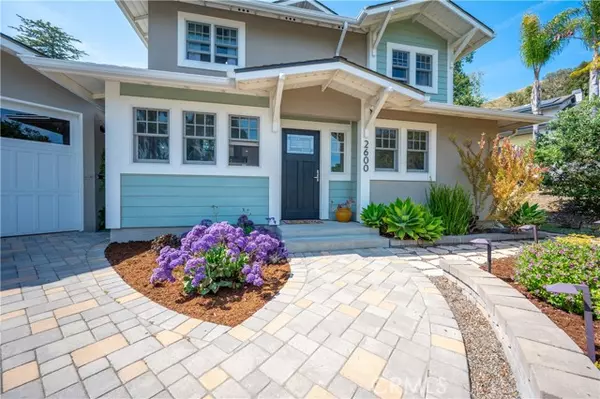For more information regarding the value of a property, please contact us for a free consultation.
2600 El Cerrito Street San Luis Obispo, CA 93401
Want to know what your home might be worth? Contact us for a FREE valuation!

Our team is ready to help you sell your home for the highest possible price ASAP
Key Details
Property Type Single Family Home
Sub Type Detached
Listing Status Sold
Purchase Type For Sale
Square Footage 2,380 sqft
Price per Sqft $735
MLS Listing ID PI23102299
Sold Date 07/14/23
Style Detached
Bedrooms 4
Full Baths 3
Half Baths 1
HOA Y/N No
Year Built 1969
Lot Size 6,615 Sqft
Acres 0.1519
Property Description
Welcome to 2600 El Cerrito Street! This beautiful, completely remodeled 4 bedroom, 3.5 bathroom home is located on a fabulous cul-de-sac in the desirable Banana Belt of SLO. Upon entering the home, you are greeted by a spacious open floor plan. The gourmet kitchen, with adjacent dining room, has designer touches everywhere from the custom cabinets to the upgraded appliances to the HUGE central island to the beautiful tile flooring. All flows into the spacious living room and leads out to the huge backyard. There is also a full bath and bedroom downstairs. Upstairs youll find custom engineered wood flooring throughout. The large master bedroom ensuite has an adjacent large balcony which overlooks the Islay hills and neighborhood. The other 2 bedrooms and bathroom are sizable and upstairs, also. Outside, youll find a 2-car garage with attached office, laundry, and bathroom which leads to a fabulous professionally designed oversized backyard with ample seating and decking, a play area, an outdoor shower, numerous fruit trees, and a swim spa which has a feature to allow someone to swim in place and doubles as a hot tub. The property also has a Life Source whole house water filter, Anderson windows, built-in dog door, triple latch front door, 2 sets of washer and dryer, automated irrigation, and a Level 2 electric car charger. On top of everything, the home has a 2-year new central air conditioner system to cool you off on those warm SLO days AND the solar system is owned by the sellers! Located close to schools, restaurants, cafes, French Hospital, and downtown SLO this home i
Welcome to 2600 El Cerrito Street! This beautiful, completely remodeled 4 bedroom, 3.5 bathroom home is located on a fabulous cul-de-sac in the desirable Banana Belt of SLO. Upon entering the home, you are greeted by a spacious open floor plan. The gourmet kitchen, with adjacent dining room, has designer touches everywhere from the custom cabinets to the upgraded appliances to the HUGE central island to the beautiful tile flooring. All flows into the spacious living room and leads out to the huge backyard. There is also a full bath and bedroom downstairs. Upstairs youll find custom engineered wood flooring throughout. The large master bedroom ensuite has an adjacent large balcony which overlooks the Islay hills and neighborhood. The other 2 bedrooms and bathroom are sizable and upstairs, also. Outside, youll find a 2-car garage with attached office, laundry, and bathroom which leads to a fabulous professionally designed oversized backyard with ample seating and decking, a play area, an outdoor shower, numerous fruit trees, and a swim spa which has a feature to allow someone to swim in place and doubles as a hot tub. The property also has a Life Source whole house water filter, Anderson windows, built-in dog door, triple latch front door, 2 sets of washer and dryer, automated irrigation, and a Level 2 electric car charger. On top of everything, the home has a 2-year new central air conditioner system to cool you off on those warm SLO days AND the solar system is owned by the sellers! Located close to schools, restaurants, cafes, French Hospital, and downtown SLO this home is truly special and ready for you to move right in and make it yours! All information is deemed reliable, but not guaranteed. Buyers are responsible for verifying the accuracy of all information.
Location
State CA
County San Luis Obispo
Area San Luis Obispo (93401)
Zoning R1
Interior
Cooling Central Forced Air
Flooring Tile, Wood
Fireplaces Type FP in Living Room
Equipment Dryer, Microwave, Washer, 6 Burner Stove, Gas Stove
Appliance Dryer, Microwave, Washer, 6 Burner Stove, Gas Stove
Exterior
Exterior Feature Stucco, HardiPlank Type
Garage Spaces 2.0
Utilities Available Cable Available, Electricity Available, Natural Gas Available, Natural Gas Connected, Phone Available, Sewer Available, Water Available, Sewer Connected, Water Connected
View Mountains/Hills, Neighborhood, City Lights
Roof Type Composition
Total Parking Spaces 2
Building
Lot Description Curbs, Sidewalks, Sprinklers In Front, Sprinklers In Rear
Story 2
Lot Size Range 4000-7499 SF
Sewer Public Sewer
Water Public
Architectural Style Craftsman, Craftsman/Bungalow
Level or Stories 2 Story
Others
Acceptable Financing Cash To New Loan
Listing Terms Cash To New Loan
Special Listing Condition Standard
Read Less

Bought with Graeme Baldwin • Keller Williams Realty Central Coast
GET MORE INFORMATION




