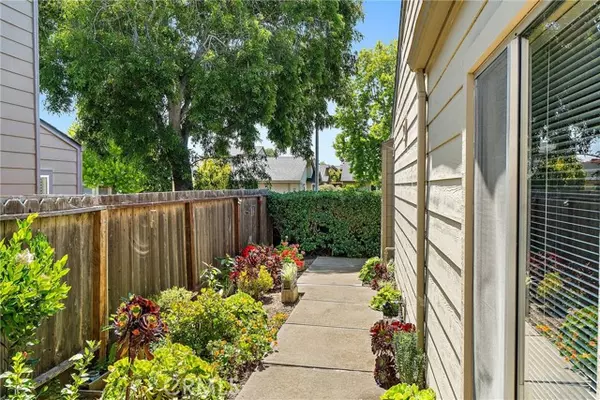For more information regarding the value of a property, please contact us for a free consultation.
1260 Laguna Lane San Luis Obispo, CA 93405
Want to know what your home might be worth? Contact us for a FREE valuation!

Our team is ready to help you sell your home for the highest possible price ASAP
Key Details
Property Type Condo
Listing Status Sold
Purchase Type For Sale
Square Footage 1,475 sqft
Price per Sqft $498
MLS Listing ID SC23098573
Sold Date 07/14/23
Style All Other Attached
Bedrooms 3
Full Baths 2
HOA Fees $145/mo
HOA Y/N Yes
Year Built 1980
Lot Size 2,653 Sqft
Acres 0.0609
Property Description
Here it is! 3 Bedroom, 2 bathroom attached home with 2 car garage, private/fenced yard, and within the beautiful & established Laguna Shores neighborhood! Open concept floor plan with vaulted ceilings, clerestory windows, fireplace, and French doors leading to the spacious backyard with excellent views. Versatile floor plan that offers 1 bedroom and 1 full bathroom on the main level in additionto the living room, kitchen w/ breakfast bar, dining area, laundry room, coat closet, and direct access to the 2 garage. You will enjoy theexpansive primary suite upstairs complete with walk-in closet and en-suite bathroom. Additional bedroom and bathroom access from the upstairs hallway. This home has it all and is ideally located in near shopping, dining, schools, and the Irish Hills open space trail system. Perfect for an owner occupant or investor. Better hurry at this price!
Here it is! 3 Bedroom, 2 bathroom attached home with 2 car garage, private/fenced yard, and within the beautiful & established Laguna Shores neighborhood! Open concept floor plan with vaulted ceilings, clerestory windows, fireplace, and French doors leading to the spacious backyard with excellent views. Versatile floor plan that offers 1 bedroom and 1 full bathroom on the main level in additionto the living room, kitchen w/ breakfast bar, dining area, laundry room, coat closet, and direct access to the 2 garage. You will enjoy theexpansive primary suite upstairs complete with walk-in closet and en-suite bathroom. Additional bedroom and bathroom access from the upstairs hallway. This home has it all and is ideally located in near shopping, dining, schools, and the Irish Hills open space trail system. Perfect for an owner occupant or investor. Better hurry at this price!
Location
State CA
County San Luis Obispo
Area San Luis Obispo (93405)
Zoning R1
Interior
Flooring Carpet, Tile
Fireplaces Type FP in Living Room
Equipment Dishwasher, Microwave, Gas Stove
Appliance Dishwasher, Microwave, Gas Stove
Laundry Inside
Exterior
Garage Spaces 2.0
View Mountains/Hills, City Lights
Total Parking Spaces 2
Building
Lot Description Curbs, Sidewalks
Story 2
Lot Size Range 1-3999 SF
Sewer Public Sewer
Water Public
Level or Stories 2 Story
Others
Monthly Total Fees $145
Acceptable Financing Conventional, Land Contract, Cash To New Loan
Listing Terms Conventional, Land Contract, Cash To New Loan
Special Listing Condition Standard
Read Less

Bought with General NONMEMBER • NONMEMBER MRML
GET MORE INFORMATION




