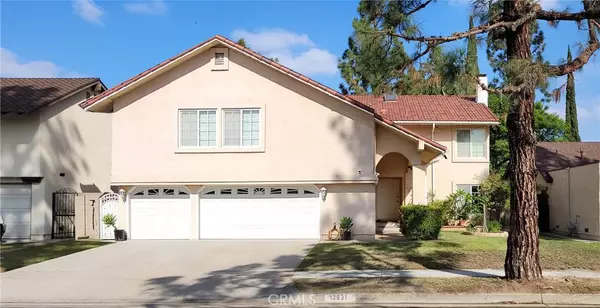For more information regarding the value of a property, please contact us for a free consultation.
12931 Glenda ST Cerritos, CA 90703
Want to know what your home might be worth? Contact us for a FREE valuation!

Our team is ready to help you sell your home for the highest possible price ASAP
Key Details
Property Type Single Family Home
Sub Type Single Family Residence
Listing Status Sold
Purchase Type For Sale
Square Footage 3,300 sqft
Price per Sqft $398
MLS Listing ID PW22242127
Sold Date 07/17/23
Bedrooms 5
Full Baths 3
Half Baths 1
Construction Status Updated/Remodeled
HOA Y/N No
Year Built 1973
Lot Size 6,547 Sqft
Property Description
Extremely hard to find, double master suite and 3 car garage. This exceptional 5 bedroom, 3.5 bath single family home has some very important exterior updates, tile roof, double pane vinyl windows and doors, and stucco. The bright interior has a very open floorplan with kitchen open to an enormous great room with gleaming marble tile flooring and brick fireplace. The kitchen has lots of cabinet space and two granite breakfast counters with a view to the large back yard. In addition, there are spacious formal living and dining rooms with a 2nd fireplace. Up the magnificent open stairway there are two huge master suites, three large bedrooms and a total of 3 full bathrooms. All of the rooms are bright due to the big windows. The ABC School District is one of the best in the State, and this house is in the attendance area for Whitney High School, rated the Number 1 High School in CA in 2022. This home is in a very convenient location, within walking distance from Cerritos Town Center with all of its attractions - Performing Arts Center, Movies, Restaurants, lots of shopping including Trader Joes and Wallmart. Notes: the front door is far right of the T-Zone; house was measured at over 3320 sf, however the tax record states 3098 sf.
Location
State CA
County Los Angeles
Area Ra - Cerritos North Of 91 Frwy
Zoning CERS6500
Interior
Interior Features Built-in Features, Ceiling Fan(s), Granite Counters, Open Floorplan, Recessed Lighting, Multiple Primary Suites, Primary Suite
Heating Central, Forced Air, Natural Gas
Cooling Central Air
Flooring Carpet, Tile
Fireplaces Type Gas, Masonry
Fireplace Yes
Appliance Dishwasher, Electric Range, Microwave
Laundry In Garage
Exterior
Parking Features Door-Multi, Driveway, Garage Faces Front, Garage
Garage Spaces 3.0
Garage Description 3.0
Fence Block
Pool None
Community Features Curbs, Storm Drain(s), Street Lights, Suburban, Sidewalks
Utilities Available Cable Available, Electricity Connected, Natural Gas Connected, Phone Available, Sewer Connected, Water Connected
View Y/N Yes
View Neighborhood
Roof Type Tile
Accessibility None
Porch Concrete
Attached Garage Yes
Total Parking Spaces 6
Private Pool No
Building
Lot Description Level, Rectangular Lot, Sprinklers Timer
Faces South
Story 2
Entry Level Two
Foundation Slab
Sewer Public Sewer
Water Public
Architectural Style Mediterranean
Level or Stories Two
New Construction No
Construction Status Updated/Remodeled
Schools
Elementary Schools Wittmann
Middle Schools Carmenita
High Schools Whitney
School District Abc Unified
Others
Senior Community No
Tax ID 7027001006
Acceptable Financing Cash, Cash to New Loan
Listing Terms Cash, Cash to New Loan
Financing Conventional
Special Listing Condition Standard
Read Less

Bought with Anu Nene • First Team Real Estate - Cerritos



