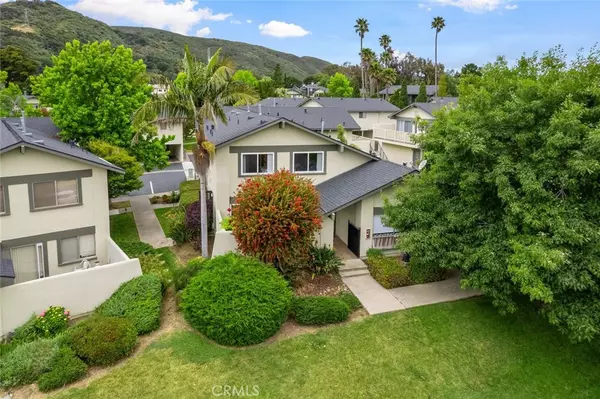For more information regarding the value of a property, please contact us for a free consultation.
1750 Prefumo Canyon RD #18 San Luis Obispo, CA 93405
Want to know what your home might be worth? Contact us for a FREE valuation!

Our team is ready to help you sell your home for the highest possible price ASAP
Key Details
Property Type Condo
Sub Type Condominium
Listing Status Sold
Purchase Type For Sale
Square Footage 1,001 sqft
Price per Sqft $600
Subdivision San Luis Obispo(380)
MLS Listing ID SC23105409
Sold Date 07/17/23
Bedrooms 2
Full Baths 1
Half Baths 1
Condo Fees $306
HOA Fees $306/mo
HOA Y/N Yes
Year Built 1973
Lot Size 1,001 Sqft
Property Description
Enjoy this spacious and beautifully maintained 2 bedroom, 1.5 bath, 1,001sf condo. With views of the fabulous San Luis Obispo Morros, this bright and updated home features newer RevWood flooring, newer dual pane windows and slider door, LED recessed lighting, Casablanca ceiling fans in both bedrooms, newer fixtures, newer furnace, newer water heater and more. This condo has an excellent floor plan with front and side entrances plus a slider door that leads to an enclosed and private outdoor patio with decorative concrete. Meander around the grounds and enjoy swimming in the private complex pool. There is street parking in front of the unit and a neighborhood park is close by. With city bus stops down the street, this property is close to hiking trails, beaches, wineries, a golf course, shopping, restaurants and schools. Priced to sell, this property won’t last long. Information not verified.
Location
State CA
County San Luis Obispo
Area Slo - San Luis Obispo
Zoning R2
Interior
Interior Features Ceiling Fan(s), High Ceilings, Tile Counters, All Bedrooms Down, Walk-In Closet(s)
Heating Forced Air
Cooling None
Flooring Carpet, Laminate
Fireplaces Type None
Fireplace No
Appliance Dishwasher, Electric Oven, Electric Range, Disposal, Refrigerator
Laundry Common Area
Exterior
Exterior Feature Rain Gutters
Parking Features Carport, One Space
Garage Spaces 1.0
Carport Spaces 1
Garage Description 1.0
Fence Block
Pool Community, Association
Community Features Suburban, Sidewalks, Pool
Utilities Available Electricity Connected, Sewer Connected, Water Connected
Amenities Available Maintenance Grounds, Insurance, Pool, Trash, Water
View Y/N Yes
View Hills, Mountain(s), Neighborhood
Roof Type Composition
Accessibility None
Porch Concrete, Enclosed
Attached Garage No
Total Parking Spaces 3
Private Pool No
Building
Lot Description 0-1 Unit/Acre
Story 2
Entry Level Two
Foundation Slab
Sewer Public Sewer
Water Public
Level or Stories Two
New Construction No
Schools
School District San Luis Coastal Unified
Others
HOA Name La Canada Village
HOA Fee Include Pest Control
Senior Community No
Tax ID 053243018
Security Features Carbon Monoxide Detector(s),Smoke Detector(s)
Acceptable Financing Cash to New Loan
Listing Terms Cash to New Loan
Financing Cash to Loan
Special Listing Condition Standard
Read Less

Bought with Alison Haupt • Keller Williams Realty Central Coast
GET MORE INFORMATION




