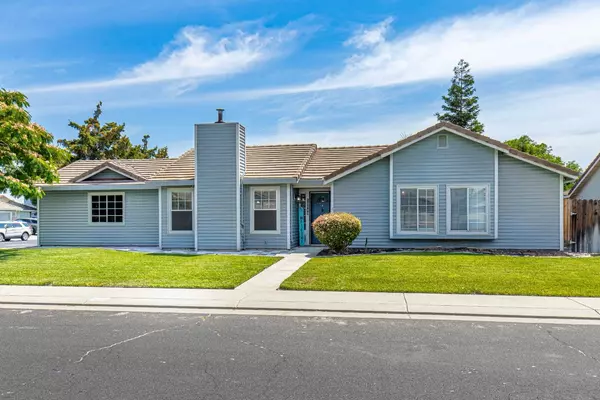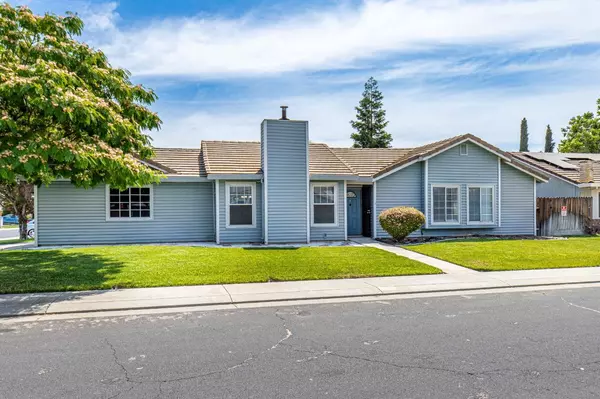For more information regarding the value of a property, please contact us for a free consultation.
15510 Lottie WAY Lathrop, CA 95330
Want to know what your home might be worth? Contact us for a FREE valuation!

Our team is ready to help you sell your home for the highest possible price ASAP
Key Details
Property Type Single Family Home
Sub Type Single Family Residence
Listing Status Sold
Purchase Type For Sale
Square Footage 1,316 sqft
Price per Sqft $393
Subdivision Rosegate Terrace
MLS Listing ID 223057427
Sold Date 07/18/23
Bedrooms 3
Full Baths 2
HOA Y/N No
Originating Board MLS Metrolist
Year Built 1990
Lot Size 7,035 Sqft
Acres 0.1615
Property Description
Welcome to Lottie Way in Lathrop! This property is perfectly situated in a great location, offering easy freeway access for commuters, making daily travel a breeze. The large corner lot is a standout feature, providing ample space and versatility. The manicured front yard and attractive curb appeal create a welcoming atmosphere. Additionally, the property includes RV access, allowing for convenient storage or parking. One of the notable features of this property is its owned solar panels, which not only make it environmentally friendly but also offer savings on energy costs. Inside, the house boasts a well-designed floor plan that accommodates 3 bedrooms and 2 bathrooms. The vaulted ceilings add a sense of spaciousness to the living areas, making them feel open and welcoming. The kitchen has been tastefully updated, showcasing a modern and stylish design. Lottie Way offers a well-rounded package of location, convenience, and aesthetic appeal. With its spacious backyard, covered back patio, close proximity to shopping centers, and other desirable features, this property is an ideal choice for those seeking comfort and convenience!
Location
State CA
County San Joaquin
Area 20507
Direction GPS
Rooms
Master Bathroom Double Sinks, Tile, Walk-In Closet 2+
Master Bedroom Outside Access
Living Room Cathedral/Vaulted
Dining Room Breakfast Nook, Space in Kitchen, Formal Area
Kitchen Granite Counter
Interior
Heating Central
Cooling Ceiling Fan(s), Central
Flooring Carpet, Tile
Fireplaces Number 1
Fireplaces Type Brick, Family Room, Gas Piped
Appliance Gas Water Heater, Dishwasher, Disposal, Microwave, Free Standing Electric Range
Laundry Cabinets, Inside Area
Exterior
Parking Features Attached, RV Possible, Garage Door Opener, Garage Facing Side
Garage Spaces 2.0
Utilities Available Public, Solar
Roof Type Tile
Topography Level
Private Pool No
Building
Lot Description Auto Sprinkler Front, Corner, Street Lights
Story 1
Foundation Slab
Sewer In & Connected
Water Meter on Site
Architectural Style Contemporary
Schools
Elementary Schools Manteca Unified
Middle Schools Manteca Unified
High Schools Manteca Unified
School District San Joaquin
Others
Senior Community No
Tax ID 196-190-63
Special Listing Condition None
Read Less

Bought with Baycal Capital
GET MORE INFORMATION




