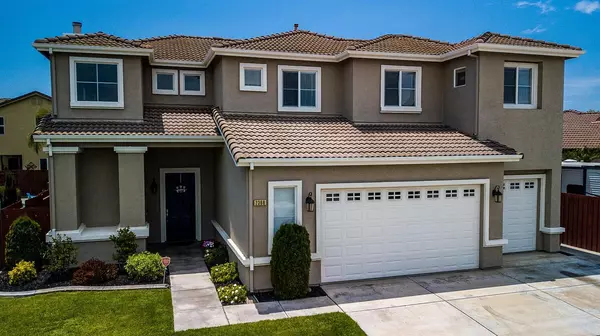For more information regarding the value of a property, please contact us for a free consultation.
2368 San Marco CT Manteca, CA 95337
Want to know what your home might be worth? Contact us for a FREE valuation!

Our team is ready to help you sell your home for the highest possible price ASAP
Key Details
Property Type Single Family Home
Sub Type Single Family Residence
Listing Status Sold
Purchase Type For Sale
Square Footage 2,939 sqft
Price per Sqft $263
Subdivision Bella Vista
MLS Listing ID 223053399
Sold Date 07/20/23
Bedrooms 5
Full Baths 3
HOA Y/N No
Originating Board MLS Metrolist
Year Built 2002
Lot Size 7,619 Sqft
Acres 0.1749
Property Description
Pride of Ownership!! Beautiful, Bella Vista home, with all the amenities for an active family, and entertainer. Nestled in a quiet neighborhood. Situated in a cul-de-sac. Formal entry to living and dining room. Gas fireplace. Large windows with view of back yard. Arched doorway to kitchen and family room. Granite countertops with stainless appliances. Center island with dining bar. Plenty of cabinets and pantry. Recessed lighting, and ceiling fans. Family room has gas fireplace, with room for large TV and entertainment center. Upstairs loft is perfect for a game room, or remote office. Well appointed, extended Master Suite with walk-in closet. Bright bathroom. Separate sinks and vanities. Soaking tub and separate shower. Two full bathrooms for the remaining four bedrooms. Upgraded laundry room with cabinets and sink. Entertainers delight in this backyard with heated pool, and waterfalls. Covered patio. Lighted gazebo. Well manicured fruit trees and garden. Paved and gated side yard access. Home has a 3+ garage with workmen's bench and storage cabinets. Walking distance to Bella Terra park. Close to shopping, and freeway access. Inspections completed. Roof and Structural Pest Certification. A clean home, you won't want to miss.
Location
State CA
County San Joaquin
Area 20501
Direction Exit Airport, Right at Woodward, Right at Bella Terra, Right at San Marco Ct.
Rooms
Master Bathroom Shower Stall(s), Double Sinks, Tub, Window
Master Bedroom Walk-In Closet
Living Room Cathedral/Vaulted
Dining Room Dining Bar, Dining/Living Combo, Formal Area
Kitchen Pantry Closet, Granite Counter, Island, Kitchen/Family Combo
Interior
Interior Features Formal Entry, Storage Area(s)
Heating Central
Cooling Ceiling Fan(s), Central
Flooring Carpet, Tile
Fireplaces Number 2
Fireplaces Type Living Room, Family Room, Gas Log
Window Features Dual Pane Full
Appliance Free Standing Gas Range, Dishwasher, Disposal, Microwave
Laundry Cabinets, Dryer Included, Sink, Upper Floor, Washer Included, Inside Room
Exterior
Parking Features Attached, RV Access, Garage Door Opener, Garage Facing Front
Garage Spaces 3.0
Fence Fenced, Wood
Pool Built-In, On Lot, Gas Heat
Utilities Available Cable Available, Public, Electric, Internet Available, Natural Gas Connected
Roof Type Tile
Porch Covered Patio
Private Pool Yes
Building
Lot Description Auto Sprinkler F&R, Cul-De-Sac, Curb(s)/Gutter(s), Street Lights, Landscape Back, Landscape Front
Story 2
Foundation Slab
Builder Name Paramont
Sewer In & Connected
Water Public
Architectural Style Contemporary
Level or Stories Two
Schools
Elementary Schools Manteca Unified
Middle Schools Manteca Unified
High Schools Manteca Unified
School District San Joaquin
Others
Senior Community No
Tax ID 241-450-36
Special Listing Condition None
Read Less

Bought with Go2Realty Pros, Inc.
GET MORE INFORMATION




