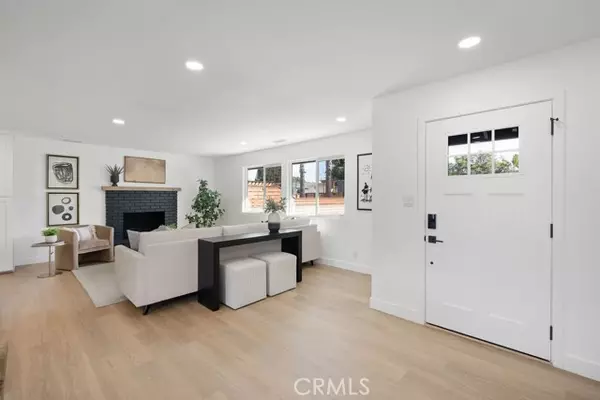For more information regarding the value of a property, please contact us for a free consultation.
450 Pecan Street Arroyo Grande, CA 93420
Want to know what your home might be worth? Contact us for a FREE valuation!

Our team is ready to help you sell your home for the highest possible price ASAP
Key Details
Property Type Single Family Home
Sub Type Detached
Listing Status Sold
Purchase Type For Sale
Square Footage 1,272 sqft
Price per Sqft $707
MLS Listing ID SC23018077
Sold Date 07/19/23
Style Detached
Bedrooms 3
Full Baths 2
Construction Status Turnkey,Updated/Remodeled
HOA Y/N No
Year Built 1960
Lot Size 8,400 Sqft
Acres 0.1928
Property Description
Stunning single level residence in the heart of Arroyo Grande amongst the towns finest restaurants, shops, parks, and schools. This 3 bed 2 bath home sits on almost 1/5th of an acre. This is a rare opportunity to purchase a completely turn-key property with designer features & finishes. The original structure was built in the sixties and extensively reimagined in 2022. As you approach this home you will immediately notice the sleek black wood siding, freshly poured concrete driveway & walkway, and generous front yard. As you walk in the front door, you will be greeted by abundant natural light and a stunning open concept living and dining area. The entire kitchen has been rebuilt with the finest materials including: quartz countertops with an extra large island, full height tile backsplash, solid wood soft closing cabinetry, and luxury appliances by Frigidaire. Just past the dining area are the three bedrooms and two full bathrooms. All bathrooms feature solid wood cabinets, quartz countertops, luxury tile, and designer hardware. The spacious backyard is a blank slate for a future oasis and additional dwellings. It currently features a patio and fully mulched yard. The two car garage has been fully coated with an epoxy coating and features a brand new garage door. Other upgrades to the property include: Exterior & interior paint, exterior & interior light fixtures including recessed lighting, new electrical panel and Romex wiring, new 72,000 BTU furnace unit, luxury vinyl plank flooring throughout, fully renovated kitchen and bathrooms, new windows, and more.
Stunning single level residence in the heart of Arroyo Grande amongst the towns finest restaurants, shops, parks, and schools. This 3 bed 2 bath home sits on almost 1/5th of an acre. This is a rare opportunity to purchase a completely turn-key property with designer features & finishes. The original structure was built in the sixties and extensively reimagined in 2022. As you approach this home you will immediately notice the sleek black wood siding, freshly poured concrete driveway & walkway, and generous front yard. As you walk in the front door, you will be greeted by abundant natural light and a stunning open concept living and dining area. The entire kitchen has been rebuilt with the finest materials including: quartz countertops with an extra large island, full height tile backsplash, solid wood soft closing cabinetry, and luxury appliances by Frigidaire. Just past the dining area are the three bedrooms and two full bathrooms. All bathrooms feature solid wood cabinets, quartz countertops, luxury tile, and designer hardware. The spacious backyard is a blank slate for a future oasis and additional dwellings. It currently features a patio and fully mulched yard. The two car garage has been fully coated with an epoxy coating and features a brand new garage door. Other upgrades to the property include: Exterior & interior paint, exterior & interior light fixtures including recessed lighting, new electrical panel and Romex wiring, new 72,000 BTU furnace unit, luxury vinyl plank flooring throughout, fully renovated kitchen and bathrooms, new windows, and more.
Location
State CA
County San Luis Obispo
Area Arroyo Grande (93420)
Zoning SF
Interior
Interior Features Recessed Lighting
Flooring Linoleum/Vinyl
Fireplaces Type FP in Living Room
Equipment Dishwasher, Gas Oven
Appliance Dishwasher, Gas Oven
Laundry Garage
Exterior
Parking Features Garage
Garage Spaces 2.0
Utilities Available Electricity Connected, Natural Gas Connected, Sewer Connected, Water Connected
View Neighborhood
Roof Type Composition
Total Parking Spaces 2
Building
Lot Description Sidewalks
Story 1
Lot Size Range 7500-10889 SF
Sewer Public Sewer
Water Public
Architectural Style Craftsman, Craftsman/Bungalow
Level or Stories 1 Story
Construction Status Turnkey,Updated/Remodeled
Others
Acceptable Financing Cash, Conventional, Cash To New Loan
Listing Terms Cash, Conventional, Cash To New Loan
Special Listing Condition Standard
Read Less

Bought with Rodessa Newton • Triad Real Estate Group
GET MORE INFORMATION




