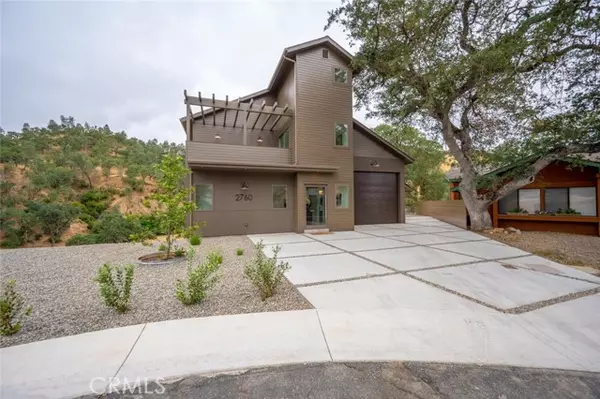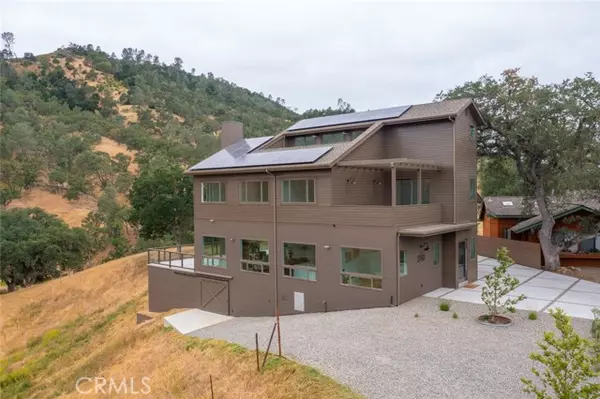For more information regarding the value of a property, please contact us for a free consultation.
2760 Saddle Back Lane Paso Robles, CA 93446
Want to know what your home might be worth? Contact us for a FREE valuation!

Our team is ready to help you sell your home for the highest possible price ASAP
Key Details
Property Type Single Family Home
Sub Type Detached
Listing Status Sold
Purchase Type For Sale
Square Footage 3,402 sqft
Price per Sqft $346
MLS Listing ID NS23105040
Sold Date 07/21/23
Style Detached
Bedrooms 5
Full Baths 4
Half Baths 1
Construction Status Turnkey
HOA Fees $110/mo
HOA Y/N Yes
Year Built 2023
Lot Size 6,000 Sqft
Acres 0.1377
Property Description
This amazing home at Lake Nacimiento was designed with entertainment in mind! Three stories with great views on every level of the home, 5 bedrooms, 5 baths plus an office, a game room and a large garage for your jetski or other lake toys. The newly built home is ideal for an active family who enjoys lake life and entertaining. Its at the end of a quiet cul-de-sac and offers over 3400 sq ft of living space with owned solar and fantastic views of the nearby green belt. The 2nd floor game room is the perfect area to keep the kids busy and for the adults theres also a wet bar in the family room. The home is close to all the amenities of Lake Nacimiento which includes water sports, fishing, hiking, camping, wildlife viewing, and so much more. Whether this is destined to be your primary residence or a vacation home, youll feel like youre in a spa resort here as all of the bedrooms have their own en-suite including the spacious owners suite which has a luxurious soaking tub and oversized walk-in closet. The living spaces feel huge with an open concept floor plan, wide windows, oversize island and large kitchen pantry. Youll kick yourself if you miss out on this unique leisure home, so give us a call today!
This amazing home at Lake Nacimiento was designed with entertainment in mind! Three stories with great views on every level of the home, 5 bedrooms, 5 baths plus an office, a game room and a large garage for your jetski or other lake toys. The newly built home is ideal for an active family who enjoys lake life and entertaining. Its at the end of a quiet cul-de-sac and offers over 3400 sq ft of living space with owned solar and fantastic views of the nearby green belt. The 2nd floor game room is the perfect area to keep the kids busy and for the adults theres also a wet bar in the family room. The home is close to all the amenities of Lake Nacimiento which includes water sports, fishing, hiking, camping, wildlife viewing, and so much more. Whether this is destined to be your primary residence or a vacation home, youll feel like youre in a spa resort here as all of the bedrooms have their own en-suite including the spacious owners suite which has a luxurious soaking tub and oversized walk-in closet. The living spaces feel huge with an open concept floor plan, wide windows, oversize island and large kitchen pantry. Youll kick yourself if you miss out on this unique leisure home, so give us a call today!
Location
State CA
County San Luis Obispo
Area Paso Robles (93446)
Zoning RSF
Interior
Interior Features Balcony, Bar, Living Room Balcony, Living Room Deck Attached, Pantry, Recessed Lighting, Stone Counters, Wet Bar
Heating Solar
Cooling Central Forced Air
Flooring Linoleum/Vinyl
Fireplaces Type FP in Family Room, Propane
Equipment Dishwasher, Microwave, Solar Panels, Electric Oven, Propane Oven
Appliance Dishwasher, Microwave, Solar Panels, Electric Oven, Propane Oven
Laundry Inside
Exterior
Garage Spaces 2.0
Pool Association
Community Features Horse Trails
Complex Features Horse Trails
Utilities Available Electricity Connected, Propane, Sewer Connected, Water Connected
View Mountains/Hills
Total Parking Spaces 2
Building
Lot Description Cul-De-Sac, Sidewalks
Story 3
Lot Size Range 4000-7499 SF
Sewer Public Sewer
Water Public
Level or Stories 3 Story
Construction Status Turnkey
Others
Monthly Total Fees $110
Acceptable Financing Cash To New Loan
Listing Terms Cash To New Loan
Special Listing Condition Standard
Read Less

Bought with Non Subscriber • Non Subscriber
GET MORE INFORMATION




