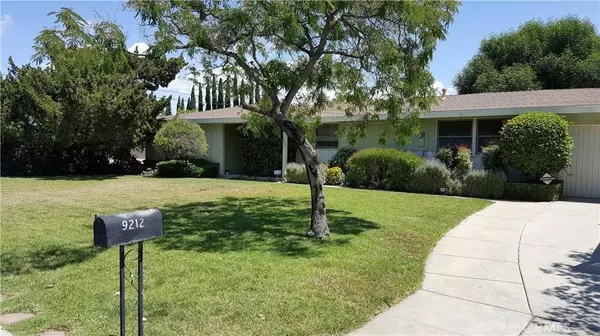For more information regarding the value of a property, please contact us for a free consultation.
9212 Columbus AVE North Hills, CA 91343
Want to know what your home might be worth? Contact us for a FREE valuation!

Our team is ready to help you sell your home for the highest possible price ASAP
Key Details
Property Type Single Family Home
Sub Type Single Family Residence
Listing Status Sold
Purchase Type For Sale
Square Footage 2,221 sqft
Price per Sqft $247
MLS Listing ID SR16091326
Sold Date 06/20/16
Bedrooms 4
Full Baths 2
Construction Status Building Permit,Termite Clearance,Turnkey
HOA Y/N No
Year Built 1956
Property Description
**SPACIOUS** Cul-de-sac LOCATION!! *2,200+sf living space* single-story *17,000+sf flat level completely usable lot* The attached double garage/workshop has doors front and rear so you can drive a car out from the rear of the garage onto a second covered patio area in the rear! The owner enjoyed working on many cars at the same time! Great for all types of projects, hobbies or endeavors that need plenty of room! FLOORPLAN: North wing includes 3-bedrooms and bathroom. South wing provides the guest bath, laundry room, spacious bonus room with second fireplace and attached office. Situated in the center of the floor plan is the kitchen, informal dining area, dining room and living room. This is the *first time on the market* for this ranch estate since the home was remodeled decades ago! PLENTY OF SPACE for your private entertaining, outside activities, or simply to enjoy the privacy of your own huge backyard including beautiful swimming pool with shower, deck, lawn, birdbath, trees, PLUS a large enclosed patio with built-in BBQ.
Location
State CA
County Los Angeles
Area Noh - North Hills
Zoning RA-1
Interior
Interior Features Ceiling Fan(s), Separate/Formal Dining Room, Storage, Tile Counters
Heating Forced Air, Natural Gas
Cooling Wall/Window Unit(s)
Fireplaces Type Family Room, Living Room
Fireplace Yes
Appliance Built-In Range, Double Oven, Disposal
Laundry Inside
Exterior
Parking Features Concrete, Door-Multi, Direct Access, Garage Faces Front, Garage, Pull-through, Garage Faces Rear, Side By Side
Garage Spaces 2.0
Carport Spaces 1
Garage Description 2.0
Fence Block, Wrought Iron
Pool Fenced, In Ground, Pool Cover
Community Features Curbs, Street Lights, Suburban
Utilities Available Natural Gas Available, Sewer Connected, Water Connected
View Y/N No
View None
Roof Type Composition
Accessibility No Stairs
Porch Concrete, Covered, Enclosed, Screened
Attached Garage Yes
Total Parking Spaces 7
Private Pool Yes
Building
Lot Description Back Yard, Cul-De-Sac, Front Yard, Garden, Sprinklers In Rear, Sprinklers In Front, Lawn, Landscaped, Level, Near Public Transit, Paved, Rectangular Lot, Street Level
Faces West
Story 1
Entry Level One
Foundation Slab
Water Public
Architectural Style Ranch
Level or Stories One
Construction Status Building Permit,Termite Clearance,Turnkey
Schools
School District Los Angeles Unified
Others
Senior Community No
Tax ID 2656024002
Acceptable Financing Cash to New Loan
Listing Terms Cash to New Loan
Financing Conventional
Special Listing Condition Standard
Read Less

Bought with Steve Shirzadi • Transition Realty Group
GET MORE INFORMATION


