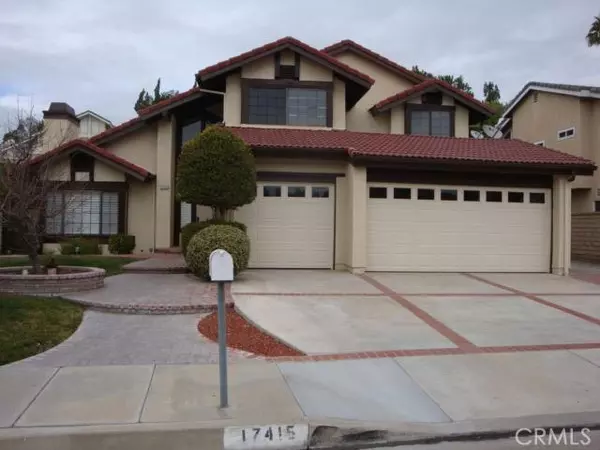For more information regarding the value of a property, please contact us for a free consultation.
17415 Ascona DR Canyon Country, CA 91387
Want to know what your home might be worth? Contact us for a FREE valuation!

Our team is ready to help you sell your home for the highest possible price ASAP
Key Details
Property Type Single Family Home
Sub Type Single Family Residence
Listing Status Sold
Purchase Type For Sale
Square Footage 2,385 sqft
Price per Sqft $243
Subdivision Sunday Ridge (Snrg)
MLS Listing ID SR15238800
Sold Date 03/25/16
Bedrooms 4
Full Baths 3
HOA Y/N No
Year Built 1983
Lot Size 9,670 Sqft
Property Description
Don't Miss Out on this Great Home! 4 Bedrooms, 3 Full Baths, One Bedroom Downstairs. 2 Fireplaces; One in the Living-room and One in the Family- room. Carpet and Tile Flooring, Formal Dining-room, Plantation Shutters throughout. Kitchen with Center Island. Central Air and Heating, 3-Car Garage, Large Backyard with Private Swimming Pool and separate Jacuzzi. RV Parking, LED Lighting in the eves, Landscape Lighting surrounding House. Quiet Street, walking Distance to beautiful Park. New Roll-up garage doors recently installed. No Home Owners Association, and No Mello Roos Tax. So Many great features in this Home - Move In Ready!
Location
State CA
County Los Angeles
Area Can2 - Canyon Country 2
Zoning SCRS
Interior
Interior Features Breakfast Bar, Ceiling Fan(s), Separate/Formal Dining Room, Tile Counters, Bedroom on Main Level, Walk-In Closet(s)
Heating Central, Fireplace(s)
Cooling Central Air
Flooring Carpet, Tile
Fireplaces Type Family Room, Living Room
Equipment Satellite Dish
Fireplace Yes
Appliance Built-In Range, Convection Oven, Dishwasher, Electric Range, Disposal, Microwave, Range Hood
Laundry Washer Hookup, Gas Dryer Hookup, Inside, Laundry Room
Exterior
Exterior Feature Lighting, Rain Gutters
Parking Features Concrete, Door-Multi, Direct Access, Driveway, Garage, Garage Door Opener, RV Access/Parking
Garage Spaces 3.0
Garage Description 3.0
Pool Diving Board, Gunite, In Ground, Private
Community Features Curbs, Gutter(s), Street Lights, Sidewalks, Park
Utilities Available Sewer Available, Sewer Connected
View Y/N No
View None
Porch Brick, Patio
Attached Garage Yes
Total Parking Spaces 3
Private Pool Yes
Building
Lot Description Back Yard, Front Yard, Sprinklers In Rear, Sprinklers In Front, Lawn, Landscaped, Near Park, Paved, Sprinklers Timer, Sprinkler System
Story 2
Entry Level Two
Foundation Slab
Sewer Sewer Tap Paid
Water Public
Architectural Style Traditional
Level or Stories Two
Others
Senior Community No
Tax ID 2844024042
Security Features Carbon Monoxide Detector(s),Smoke Detector(s)
Acceptable Financing Cash, Cash to New Loan, Conventional, FHA, VA Loan
Listing Terms Cash, Cash to New Loan, Conventional, FHA, VA Loan
Financing Conventional
Special Listing Condition Standard
Read Less

Bought with Ronald Taibi • Realty Executives

