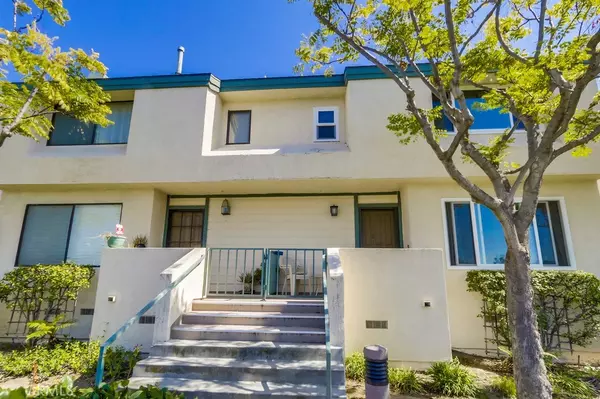For more information regarding the value of a property, please contact us for a free consultation.
26381 Mountain Grove CIR #43 Lake Forest, CA 92630
Want to know what your home might be worth? Contact us for a FREE valuation!

Our team is ready to help you sell your home for the highest possible price ASAP
Key Details
Property Type Condo
Sub Type Condominium
Listing Status Sold
Purchase Type For Sale
Square Footage 1,236 sqft
Price per Sqft $355
Subdivision Grandview (Gdv)
MLS Listing ID SW16194594
Sold Date 11/02/16
Bedrooms 2
Full Baths 2
Half Baths 1
Condo Fees $317
HOA Fees $317/mo
HOA Y/N Yes
Year Built 1986
Property Description
Newly upgraded in the beautiful Grandview Crest community. Light & bright unit with recent upgrades including-New kitchen cabinets with soft close, Quartz counter tops, Stainless steel appliances including range hood, Maple engineered hardwood floors throughout, All new Milgard windows and sliders, Recessed lighting, Ceiling fans, All new interior doors & casings, Remodeled powder room, Closet organizer in master bedroom. New baseboards will be installed within the next 10 days, Master bath tile currently being installed. Grandview Crest community includes a club house,2 pools, tennis courts,& 1 basketball court. Conveniently located near shopping & schools. This is a nice turnkey unit with pride of ownership throughout. Do not miss the direct access 2 car garage! Professional photos's coming soon.........
Location
State CA
County Orange
Area Ln - Lake Forest North
Zoning CONDO
Interior
Interior Features All Bedrooms Up
Heating Forced Air
Cooling Central Air
Flooring Vinyl, Wood
Fireplaces Type Living Room
Fireplace Yes
Appliance Built-In Range, Dishwasher, Electric Oven, Gas Cooktop, Disposal, Microwave
Laundry In Garage
Exterior
Parking Features Direct Access, Garage, Unassigned
Garage Spaces 2.0
Garage Description 2.0
Fence Wrought Iron
Pool Community, In Ground, Association
Community Features Curbs, Gutter(s), Street Lights, Sidewalks, Pool
Utilities Available Sewer Connected, Water Connected
Amenities Available Pool, Spa/Hot Tub, Tennis Court(s)
View Y/N Yes
Roof Type Composition
Porch Deck
Attached Garage Yes
Total Parking Spaces 2
Private Pool No
Building
Story 2
Entry Level Two
Water Public
Level or Stories Two
Schools
School District Saddleback Valley Unified
Others
HOA Name Total Property Management
Senior Community No
Tax ID 93805388
Acceptable Financing Cash, Cash to New Loan, Conventional, FHA, VA Loan
Listing Terms Cash, Cash to New Loan, Conventional, FHA, VA Loan
Financing Conventional
Special Listing Condition Standard
Read Less

Bought with Ana Esparza • Southland Diamante Realty
GET MORE INFORMATION


