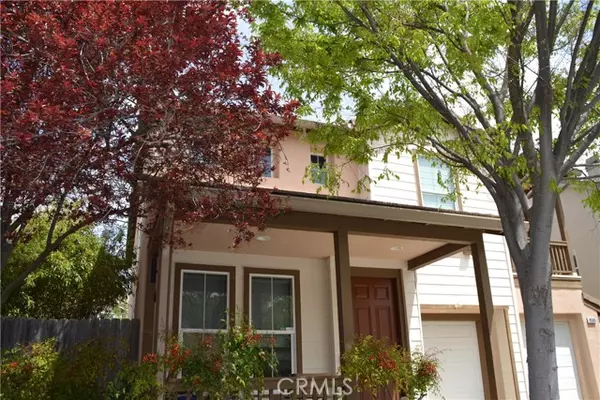For more information regarding the value of a property, please contact us for a free consultation.
9505 Azor Lane Atascadero, CA 93422
Want to know what your home might be worth? Contact us for a FREE valuation!

Our team is ready to help you sell your home for the highest possible price ASAP
Key Details
Property Type Single Family Home
Sub Type Detached
Listing Status Sold
Purchase Type For Sale
Square Footage 2,513 sqft
Price per Sqft $348
MLS Listing ID SC23063054
Sold Date 08/02/23
Style Detached
Bedrooms 4
Full Baths 3
Construction Status Turnkey
HOA Y/N No
Year Built 2007
Lot Size 5,628 Sqft
Acres 0.1292
Property Description
Welcome to this stunning 2 story home on a cul-de-sac. South-West facing brings abundant lighting throughout the home. Open concept great room connecting with a beautiful upgraded Chefs kitchen. Ample cabinets, quartz countertops, stainless steel applicants on a large island. Primary suite with walk-in closet, spacious oval tub and separate walk in shower. Bonus room on the second floor perfect for entertainment, reading or kids playroom. Inviting backyard with koi pond and bamboo plants offering shade, privacy and peaceful retreat. Minutes to park, hiking trails, green belt, HWY101 to San Luis Obispo. This is a must-see!
Welcome to this stunning 2 story home on a cul-de-sac. South-West facing brings abundant lighting throughout the home. Open concept great room connecting with a beautiful upgraded Chefs kitchen. Ample cabinets, quartz countertops, stainless steel applicants on a large island. Primary suite with walk-in closet, spacious oval tub and separate walk in shower. Bonus room on the second floor perfect for entertainment, reading or kids playroom. Inviting backyard with koi pond and bamboo plants offering shade, privacy and peaceful retreat. Minutes to park, hiking trails, green belt, HWY101 to San Luis Obispo. This is a must-see!
Location
State CA
County San Luis Obispo
Area Atascadero (93422)
Zoning RSFX
Interior
Interior Features Balcony
Heating Natural Gas
Cooling Central Forced Air
Flooring Carpet, Wood
Fireplaces Type FP in Family Room, Gas
Equipment Dishwasher, Dryer, Refrigerator, Washer, Gas Stove
Appliance Dishwasher, Dryer, Refrigerator, Washer, Gas Stove
Exterior
Parking Features Garage
Garage Spaces 2.0
Fence Wood
Community Features Horse Trails
Complex Features Horse Trails
Utilities Available Electricity Connected, Natural Gas Connected, Sewer Connected, Water Connected
View Neighborhood
Roof Type Concrete,Tile/Clay
Total Parking Spaces 2
Building
Lot Description Cul-De-Sac
Story 2
Lot Size Range 4000-7499 SF
Sewer Public Sewer
Water Public
Level or Stories 2 Story
Construction Status Turnkey
Others
Acceptable Financing Cash, Cash To New Loan
Listing Terms Cash, Cash To New Loan
Special Listing Condition Standard
Read Less

Bought with Jennifer Mandulay • Blair Properties
GET MORE INFORMATION




