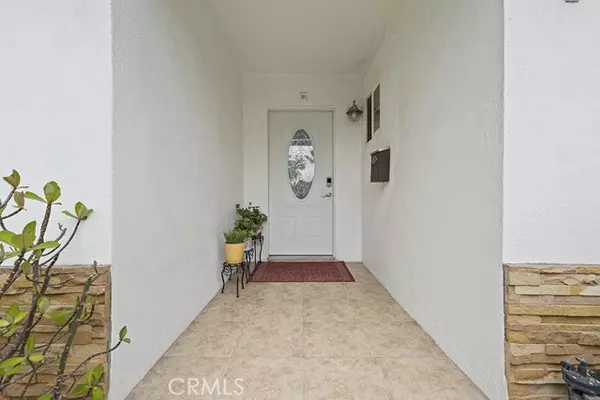For more information regarding the value of a property, please contact us for a free consultation.
18930 Saticoy Street Reseda, CA 91335
Want to know what your home might be worth? Contact us for a FREE valuation!

Our team is ready to help you sell your home for the highest possible price ASAP
Key Details
Property Type Single Family Home
Sub Type Detached
Listing Status Sold
Purchase Type For Sale
Square Footage 1,359 sqft
Price per Sqft $614
MLS Listing ID SR23103397
Sold Date 08/04/23
Style Detached
Bedrooms 3
Full Baths 2
Construction Status Additions/Alterations
HOA Y/N No
Year Built 1956
Lot Size 5,969 Sqft
Acres 0.137
Property Description
WELL MAINTAINED, MOVE IN READY, 3BEDS 2BA + BONUS ROOM + STUDIO ADU + POOL! Charming home located in a desirable Reseda neighborhood, this single family, one story home boasts of a beautiful full front yard hedge, lush landscape, a functional floor plan, a large formal living room w/fireplace & a separate dining room. Central heat and a/c, ceiling fans, crown molding, dual pane windows & recessed lighting throughout the house. The updated kitchen boasts of a large bay window, granite counter tops, beautiful cabinetry with pull-out shelves, stainless steel appliances, 6-burner stove, a large/deep pantry cabinet. Plenty of counter space! The bonus room is off the family room separated by French doors. Permit unknown for bonus room. Can be used as a den/exercise room/home office, etc. Newer water heater. Three generous sized bedrooms with closets with compartments to provide space for all types of clothing. Separate laundry room off the kitchen with storage cabinets. Low maintenance backyard features a large, sparkling in-ground swimming pool for those summer months. Plentiful space for pool furniture. Enjoy backyard entertaining. Garage converted into a Studio ADU in 2019 which features a bathroom, kitchen & a huge walk-in closet. Possible rental income source.
WELL MAINTAINED, MOVE IN READY, 3BEDS 2BA + BONUS ROOM + STUDIO ADU + POOL! Charming home located in a desirable Reseda neighborhood, this single family, one story home boasts of a beautiful full front yard hedge, lush landscape, a functional floor plan, a large formal living room w/fireplace & a separate dining room. Central heat and a/c, ceiling fans, crown molding, dual pane windows & recessed lighting throughout the house. The updated kitchen boasts of a large bay window, granite counter tops, beautiful cabinetry with pull-out shelves, stainless steel appliances, 6-burner stove, a large/deep pantry cabinet. Plenty of counter space! The bonus room is off the family room separated by French doors. Permit unknown for bonus room. Can be used as a den/exercise room/home office, etc. Newer water heater. Three generous sized bedrooms with closets with compartments to provide space for all types of clothing. Separate laundry room off the kitchen with storage cabinets. Low maintenance backyard features a large, sparkling in-ground swimming pool for those summer months. Plentiful space for pool furniture. Enjoy backyard entertaining. Garage converted into a Studio ADU in 2019 which features a bathroom, kitchen & a huge walk-in closet. Possible rental income source.
Location
State CA
County Los Angeles
Area Reseda (91335)
Zoning LAR1
Interior
Interior Features Pantry, Recessed Lighting
Cooling Central Forced Air, Wall/Window
Flooring Laminate, Tile
Fireplaces Type FP in Living Room
Laundry Inside
Exterior
Exterior Feature Stucco
Parking Features Converted
Fence Privacy, Wood
Pool Below Ground, Private
Utilities Available Electricity Available, Electricity Connected, Sewer Available, Sewer Connected, Water Connected
View Pool
Roof Type Shingle
Building
Lot Description Sidewalks
Story 1
Lot Size Range 4000-7499 SF
Sewer Public Sewer
Water Public
Architectural Style Craftsman/Bungalow
Level or Stories 1 Story
Construction Status Additions/Alterations
Others
Monthly Total Fees $26
Acceptable Financing Exchange, Cash To New Loan, Submit
Listing Terms Exchange, Cash To New Loan, Submit
Special Listing Condition Standard
Read Less

Bought with Energy Garcia • Synergy Realty
GET MORE INFORMATION




