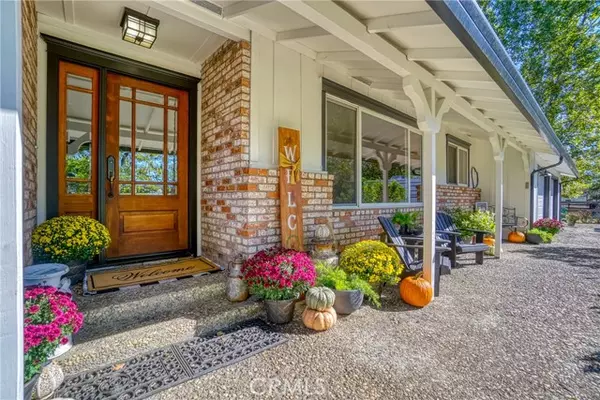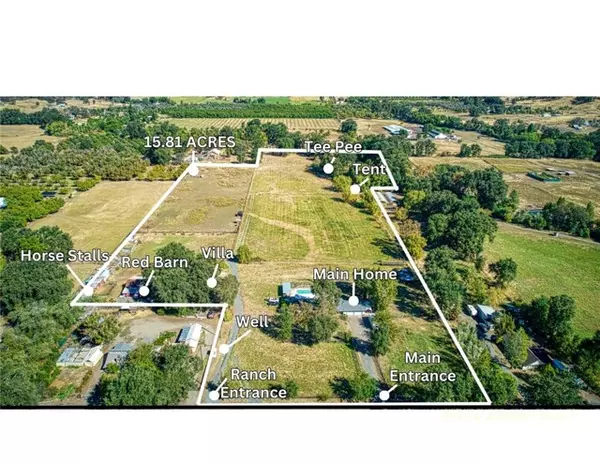For more information regarding the value of a property, please contact us for a free consultation.
10528 Witter Springs Road Upper Lake, CA 95493
Want to know what your home might be worth? Contact us for a FREE valuation!

Our team is ready to help you sell your home for the highest possible price ASAP
Key Details
Property Type Single Family Home
Sub Type Detached
Listing Status Sold
Purchase Type For Sale
Square Footage 5,600 sqft
Price per Sqft $303
MLS Listing ID LC22209104
Sold Date 08/04/23
Style Detached
Bedrooms 8
Full Baths 5
Construction Status Turnkey,Updated/Remodeled
HOA Y/N No
Year Built 1971
Lot Size 15.810 Acres
Acres 15.81
Property Description
Ranch estate in Witter Springs, CA on 15+/-acres of breathtaking land. Enjoy a private home with a business opportunity for vacation rentals and event venue.Three distinct and professionally designed homes. The MAIN HOME with a spacious open floor plan spanning 2,400 sqft, 4bd/2bth, featuring an updated chef's kitchen with custom solid wood cabinetry, an oversized island with granite countertops, walk in pantry and top-of-the-line stainless steel appliances. The outdoor amenities include, large 2 car garage, an inviting in-ground pool, spa, and covered BBQ area, providing a beautiful setting for sunset dinners and entertaining. A separate driveway takes you to the other homes (currently vacation rentals) Including the Tuscany-style VILLA, 1,600 sqft. and 2bd/1bth. The Villa's luxurious master suite features floor-to-ceiling windows, providing breathtaking panoramic views. The fully-renovated RED BARN, 2bd/2bth is 1,600 sqft. With an open floor plan & rustic charm make it perfect for intimate gatherings or tranquil moments. For those seeking a unique and unparalleled outdoor experience, the spacious and fully-equipped luxury glamping tent that sleeps six, as well as the Teepee nestled in a grove of trees, offer a truly indulgent retreat. Fully fenced and horse-ready with stalls and cross-fenced pastures, which produces up to 600 bales of hay yearly. There is two story tiny house, currently a country store & a walk in chicken coop. This awe-inspiring property promises refined country living at its very finest. Experience the relaxation the moment you arrive, or come home. Thi
Ranch estate in Witter Springs, CA on 15+/-acres of breathtaking land. Enjoy a private home with a business opportunity for vacation rentals and event venue.Three distinct and professionally designed homes. The MAIN HOME with a spacious open floor plan spanning 2,400 sqft, 4bd/2bth, featuring an updated chef's kitchen with custom solid wood cabinetry, an oversized island with granite countertops, walk in pantry and top-of-the-line stainless steel appliances. The outdoor amenities include, large 2 car garage, an inviting in-ground pool, spa, and covered BBQ area, providing a beautiful setting for sunset dinners and entertaining. A separate driveway takes you to the other homes (currently vacation rentals) Including the Tuscany-style VILLA, 1,600 sqft. and 2bd/1bth. The Villa's luxurious master suite features floor-to-ceiling windows, providing breathtaking panoramic views. The fully-renovated RED BARN, 2bd/2bth is 1,600 sqft. With an open floor plan & rustic charm make it perfect for intimate gatherings or tranquil moments. For those seeking a unique and unparalleled outdoor experience, the spacious and fully-equipped luxury glamping tent that sleeps six, as well as the Teepee nestled in a grove of trees, offer a truly indulgent retreat. Fully fenced and horse-ready with stalls and cross-fenced pastures, which produces up to 600 bales of hay yearly. There is two story tiny house, currently a country store & a walk in chicken coop. This awe-inspiring property promises refined country living at its very finest. Experience the relaxation the moment you arrive, or come home. This truly is a MUST-SEE property.
Location
State CA
County Lake
Area Witter Springs (95493)
Zoning A
Interior
Interior Features Beamed Ceilings, Granite Counters, Pantry, Recessed Lighting, Furnished
Heating Electric
Cooling Central Forced Air, Wall/Window, Other/Remarks
Flooring Carpet, Linoleum/Vinyl, Wood, Other/Remarks
Fireplaces Type FP in Family Room, FP in Living Room, Pellet Stove
Equipment Dishwasher, Disposal, Dryer, Microwave, Refrigerator, Washer, 6 Burner Stove, Electric Oven, Ice Maker, Self Cleaning Oven, Water Line to Refr
Appliance Dishwasher, Disposal, Dryer, Microwave, Refrigerator, Washer, 6 Burner Stove, Electric Oven, Ice Maker, Self Cleaning Oven, Water Line to Refr
Laundry Garage, Laundry Room
Exterior
Exterior Feature Stucco, Wood, Cement Siding
Parking Features Gated, Garage - Two Door, Garage Door Opener
Garage Spaces 2.0
Fence Cross Fencing, Excellent Condition, Fair Condition, Good Condition, Livestock, Wire, Wood
Pool Below Ground, Private, Fenced, Pool Cover
Community Features Horse Trails
Complex Features Horse Trails
Utilities Available Electricity Connected, Propane, See Remarks
View Mountains/Hills, Panoramic, Valley/Canyon, Pasture, Creek/Stream, Meadow, Trees/Woods
Roof Type Composition,Metal
Total Parking Spaces 2
Building
Lot Description National Forest, Landscaped
Lot Size Range 10+ to 20 AC
Sewer Other/Remarks, Conventional Septic
Water Well
Architectural Style Ranch
Level or Stories 1 Story
Construction Status Turnkey,Updated/Remodeled
Others
Monthly Total Fees $474
Acceptable Financing Cash, Conventional, Exchange, Cash To New Loan
Listing Terms Cash, Conventional, Exchange, Cash To New Loan
Special Listing Condition Standard
Read Less

Bought with General NONMEMBER • NONMEMBER MRML
GET MORE INFORMATION




