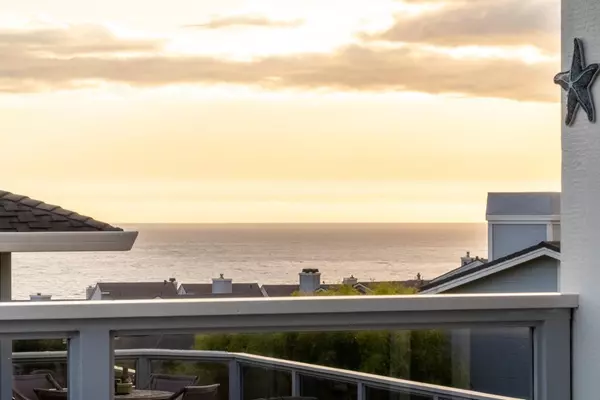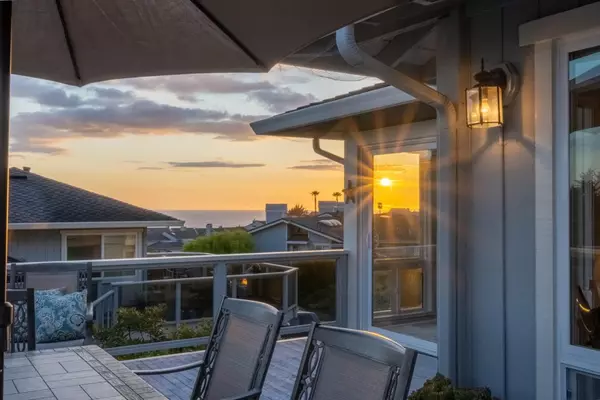For more information regarding the value of a property, please contact us for a free consultation.
319 Canon Del Sol La Selva Beach, CA 95076
Want to know what your home might be worth? Contact us for a FREE valuation!

Our team is ready to help you sell your home for the highest possible price ASAP
Key Details
Property Type Townhouse
Sub Type Townhouse
Listing Status Sold
Purchase Type For Sale
Square Footage 2,084 sqft
Price per Sqft $809
MLS Listing ID ML81934738
Sold Date 08/04/23
Bedrooms 3
Full Baths 3
Half Baths 1
HOA Fees $600/mo
HOA Y/N 1
Year Built 1982
Lot Size 1,742 Sqft
Property Description
Introducing 319 Canon Del Sol, a stunning coastal retreat in the sought-after community of La Selva Beach. This captivating 3 bedroom home showcases a spacious and versatile floor plan, breathtaking ocean views and an array of desirable amenities. Inside you'll be greeted by an inviting atmosphere that blends contemporary elegance with a relaxed beach vibe. The reverse floor plan design allows for maximum enjoyment of the picturesque ocean vistas from the main living areas. The primary suite is a true oasis of comfort, featuring ample space and tranquility. Two additional bedrooms provide flexibility for guests or a home office. Indulge in outdoor living on the large deck, where you can savor the refreshing ocean breeze and relish in panoramic ocean views that stretch out as far as the eye can see. Living in this community offers a host of amenities that complement the coastal lifestyle. Take a dip in the pool or wander the seashore at Sand Dollar Beach, this is beach living made easy.
Location
State CA
County Santa Cruz
Area La Selva Beach
Building/Complex Name Canon Del Sol
Zoning SU
Rooms
Family Room No Family Room
Other Rooms Laundry Room
Dining Room Breakfast Nook, Dining Area, Eat in Kitchen
Kitchen Countertop - Granite, Dishwasher, Garbage Disposal, Microwave, Oven - Double, Refrigerator, Other
Interior
Heating Central Forced Air - Gas
Cooling None
Flooring Carpet, Laminate
Fireplaces Type Gas Starter, Living Room, Wood Burning
Laundry In Utility Room, Inside, Washer / Dryer
Exterior
Parking Features Attached Garage, Guest / Visitor Parking
Garage Spaces 2.0
Pool Community Facility, Pool - Fenced, Pool - In Ground, Spa - In Ground, Other
Utilities Available Public Utilities
View Ocean
Roof Type Composition
Building
Story 2
Foundation Concrete Perimeter
Sewer Sewer - Public
Water Public
Level or Stories 2
Others
HOA Fee Include Common Area Electricity,Common Area Gas,Exterior Painting,Insurance - Common Area,Landscaping / Gardening,Maintenance - Common Area,Maintenance - Exterior,Maintenance - Road,Management Fee,Pool, Spa, or Tennis,Recreation Facility,Reserves,Roof
Restrictions None
Tax ID 046-301-17-000
Horse Property No
Special Listing Condition Not Applicable
Read Less

© 2025 MLSListings Inc. All rights reserved.
Bought with Nancy Knuth • Keller Williams Palo Alto



