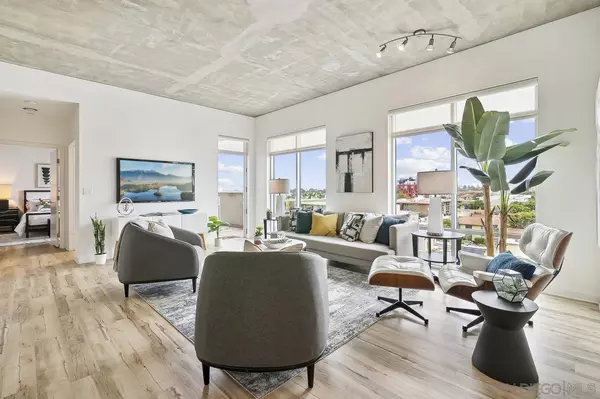For more information regarding the value of a property, please contact us for a free consultation.
3740 Park Blvd #512 San Diego, CA 92103
Want to know what your home might be worth? Contact us for a FREE valuation!

Our team is ready to help you sell your home for the highest possible price ASAP
Key Details
Property Type Condo
Sub Type Condominium
Listing Status Sold
Purchase Type For Sale
Square Footage 1,341 sqft
Price per Sqft $760
Subdivision University Heights
MLS Listing ID 230011918
Sold Date 08/07/23
Style All Other Attached
Bedrooms 2
Full Baths 2
Half Baths 1
HOA Fees $699/mo
HOA Y/N Yes
Year Built 2007
Property Description
This trendy two-bedroom and two-and-a-half-bathroom condo in the contemporary Hillcrest community is a must-see! The roomy living area flaunts high ceilings, ample windows, sophisticated engineered wood flooring, and stylish cement accents. The kitchen is fully equipped with stainless steel appliances, granite countertops, recessed lighting, and a breakfast bar that opens up to the adjacent dining space. Both bedrooms have their own bathrooms and provide access to a balcony with stunning city views. The property comes with two secured parking spaces and two storage units. Deca is a sleek and modern building that was renovated in 2016, has only 37 units, is VA approved, and features a secured lobby, fitness room, and common patio areas with breathtaking views of Balboa Park.
Location
State CA
County San Diego
Community University Heights
Area Mission Hills (92103)
Building/Complex Name Deca
Rooms
Family Room --
Other Rooms 7x6
Master Bedroom 15x12
Bedroom 2 13x10
Living Room 19x14
Dining Room 11x9
Kitchen 13x8
Interior
Interior Features Balcony, Bathtub, Ceiling Fan, Granite Counters, High Ceilings (9 Feet+), Living Room Balcony, Open Floor Plan, Shower, Shower in Tub, Storage Space, Kitchen Open to Family Rm
Heating Electric
Cooling Central Forced Air
Equipment Dishwasher, Disposal, Dryer, Fire Sprinklers, Garage Door Opener, Microwave, Refrigerator, Washer, Freezer, Ice Maker, Gas Cooking
Appliance Dishwasher, Disposal, Dryer, Fire Sprinklers, Garage Door Opener, Microwave, Refrigerator, Washer, Freezer, Ice Maker, Gas Cooking
Laundry Laundry Room
Exterior
Exterior Feature Stucco
Parking Features Assigned, Gated, Underground
Garage Spaces 2.0
View City, Evening Lights, Panoramic
Roof Type None
Total Parking Spaces 2
Building
Story 1
Lot Size Range 0 (Common Interest)
Sewer Sewer Connected
Architectural Style Modern
Level or Stories 1 Story
Others
Ownership Condominium
Monthly Total Fees $699
Acceptable Financing Cash, Conventional, FHA, VA
Listing Terms Cash, Conventional, FHA, VA
Pets Allowed Allowed w/Restrictions
Read Less

Bought with Patrick H Mercer • Keller Williams La Jolla
GET MORE INFORMATION




