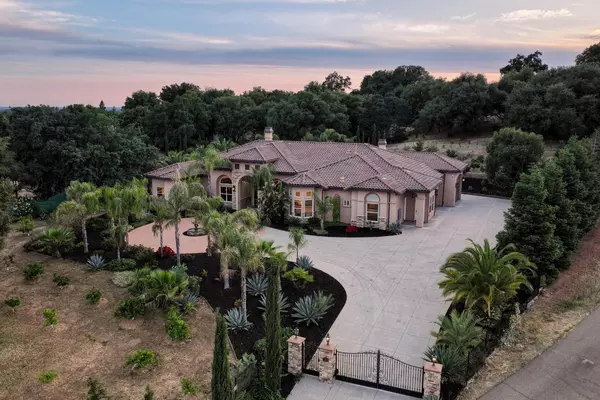For more information regarding the value of a property, please contact us for a free consultation.
2950 Taylor RD Loomis, CA 95650
Want to know what your home might be worth? Contact us for a FREE valuation!

Our team is ready to help you sell your home for the highest possible price ASAP
Key Details
Property Type Single Family Home
Sub Type Single Family Residence
Listing Status Sold
Purchase Type For Sale
Square Footage 4,376 sqft
Price per Sqft $479
MLS Listing ID 223054806
Sold Date 08/14/23
Bedrooms 4
Full Baths 5
HOA Y/N No
Originating Board MLS Metrolist
Year Built 2015
Lot Size 3.100 Acres
Acres 3.1
Property Description
Welcome to the Loomis Estate, a remarkable sanctuary of tranquility nestled on over 3 acres of meticulously manicured land, consisting of grapes, a variety of citrus trees, and beautiful, lush landscaping. Step into your personal oasis and experience the captivating beauty of this custom, architectural custom, masterpiece. From the 15 foot coffered ceilings to the herringbone wood flooring in the great room, no detail has been overlooked. This single story home boasts a sprawling floor plan that caters to everyone's needs. From the sun-drenched pool, to the rejuvenating spa to the gourmet kitchen and grand living areas, every detail of this home is crafted with impeccable precision. Whether you're a serious wine connoisseur or simply enjoy the occasional glass, the 132 bottle wine cellar is a delightful addition to this home. Escape to the primary suite's personal sanctuary or enjoy the peaceful haven of the secondary bedrooms, where gorgeous ensuite bathrooms and spacious closets await you. Entertain guests in your own paradise, where outdoor living seamlessly blends with the stunning surroundings. This beautiful Mediterranean estate is located just off Taylor Road with close access to the freeway, yet tucked away in this private, gated villa.
Location
State CA
County Placer
Area 12650
Direction I80 East, Exit Penry Rd, Left onto Penryn Rd, Left Taylor Rd, Destination on your right.
Rooms
Master Bathroom Shower Stall(s), Double Sinks, Sitting Area, Soaking Tub, Granite, Jetted Tub, Multiple Shower Heads, Window
Master Bedroom Outside Access, Walk-In Closet 2+, Sitting Area
Living Room Great Room, Other
Dining Room Breakfast Nook, Formal Room, Dining Bar
Kitchen Pantry Closet, Granite Counter, Island w/Sink
Interior
Interior Features Formal Entry, Wet Bar
Heating Central, Fireplace(s), MultiUnits
Cooling Ceiling Fan(s), Central, MultiUnits
Flooring Tile, Wood
Fireplaces Number 2
Fireplaces Type Living Room, Family Room
Window Features Dual Pane Full,Window Coverings
Appliance Built-In Gas Range, Built-In Refrigerator, Hood Over Range, Dishwasher, Disposal, Microwave, Double Oven, Wine Refrigerator, Other
Laundry Cabinets, Sink, Inside Room
Exterior
Exterior Feature BBQ Built-In, Kitchen, Entry Gate, Wet Bar
Parking Features 24'+ Deep Garage, Attached, Boat Storage, RV Garage Attached, RV Storage, Garage Facing Side, Guest Parking Available, Workshop in Garage
Garage Spaces 4.0
Fence Back Yard, Metal
Pool Built-In, On Lot, Pool/Spa Combo
Utilities Available Public
View Mountains
Roof Type Tile
Topography Trees Many
Street Surface Paved
Porch Covered Patio, Uncovered Patio
Private Pool Yes
Building
Lot Description Private, Secluded, Landscape Back, Landscape Front, Other
Story 1
Foundation Slab
Sewer In & Connected
Water Public
Architectural Style Mediterranean, Contemporary
Schools
Elementary Schools Loomis Union
Middle Schools Loomis Union
High Schools Placer Union High
School District Placer
Others
Senior Community No
Tax ID 032-241-023-000
Special Listing Condition None
Read Less

Bought with Sacramento Alternative Real Estate & Mortgage Co



