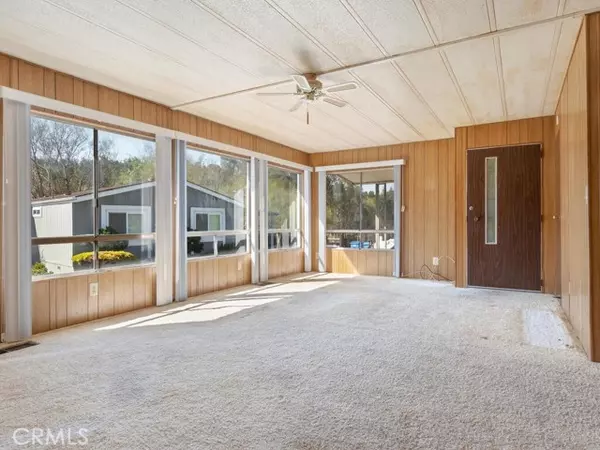For more information regarding the value of a property, please contact us for a free consultation.
1226 Main Street #17 Cambria, CA 93428
Want to know what your home might be worth? Contact us for a FREE valuation!

Our team is ready to help you sell your home for the highest possible price ASAP
Key Details
Property Type Manufactured Home
Sub Type Manufactured Home
Listing Status Sold
Purchase Type For Sale
Square Footage 1,440 sqft
Price per Sqft $190
MLS Listing ID SC23050585
Sold Date 08/14/23
Style Manufactured Home
Bedrooms 2
Full Baths 2
Construction Status Fixer,Repairs Cosmetic,Repairs Major
HOA Y/N No
Year Built 1973
Property Description
Spacious single level 2 bedroom, 2 bath mobile home in the lovely Oak Terrace Mobile Home Park. The home features an add on sunporch and office. These spaces add approximately 400 additional square feet to the original home square footage of 1440. There is a large sunny living room, a dining room that is open to the kitchen, living room and den with built in cabinets. The kitchen is cozy but functional with an island and it opens to the main living space as well as the sun porch. There is an indoor laundry, good sized car port and two sheds. This home has so much potential and could be remodeled and updated although because of the special location it would be worth moving a new one onto the space. Per the park manager, the new space rent will be $563.10 and trash is included. This a senior park is located within walking distance to the East Village, grocery stores, parks, West Village, Farmer's Market and the hiking trails at the Ranch. This home is in a very private location next to the open space owned by the CCSD. There are lovely views overlooking this gorgeous open space. The yard is also one of the largest in the park and it's at the end of the street with only one next door neighbor. This is a great opportunity for affordable housing in Cambria. Information is not verified. Photos coming!!!
Spacious single level 2 bedroom, 2 bath mobile home in the lovely Oak Terrace Mobile Home Park. The home features an add on sunporch and office. These spaces add approximately 400 additional square feet to the original home square footage of 1440. There is a large sunny living room, a dining room that is open to the kitchen, living room and den with built in cabinets. The kitchen is cozy but functional with an island and it opens to the main living space as well as the sun porch. There is an indoor laundry, good sized car port and two sheds. This home has so much potential and could be remodeled and updated although because of the special location it would be worth moving a new one onto the space. Per the park manager, the new space rent will be $563.10 and trash is included. This a senior park is located within walking distance to the East Village, grocery stores, parks, West Village, Farmer's Market and the hiking trails at the Ranch. This home is in a very private location next to the open space owned by the CCSD. There are lovely views overlooking this gorgeous open space. The yard is also one of the largest in the park and it's at the end of the street with only one next door neighbor. This is a great opportunity for affordable housing in Cambria. Information is not verified. Photos coming!!!
Location
State CA
County San Luis Obispo
Area Cambria (93428)
Building/Complex Name Oak Terrace
Interior
Interior Features Formica Counters
Flooring Carpet, Linoleum/Vinyl
Equipment Dishwasher, Dryer, Refrigerator, Washer, Gas Oven, Gas Range
Appliance Dishwasher, Dryer, Refrigerator, Washer, Gas Oven, Gas Range
Laundry Laundry Room, Inside
Exterior
Fence Masonry
Utilities Available Cable Available, Electricity Connected, Natural Gas Connected, Phone Available, Sewer Connected, Water Connected
Total Parking Spaces 2
Building
Story 1
Sewer Public Sewer
Water Public
Construction Status Fixer,Repairs Cosmetic,Repairs Major
Others
Senior Community Other
Acceptable Financing Conventional
Listing Terms Conventional
Special Listing Condition Standard
Read Less

Bought with Teri O'Rourke • Central Coast Sotheby’s International Realty
GET MORE INFORMATION




