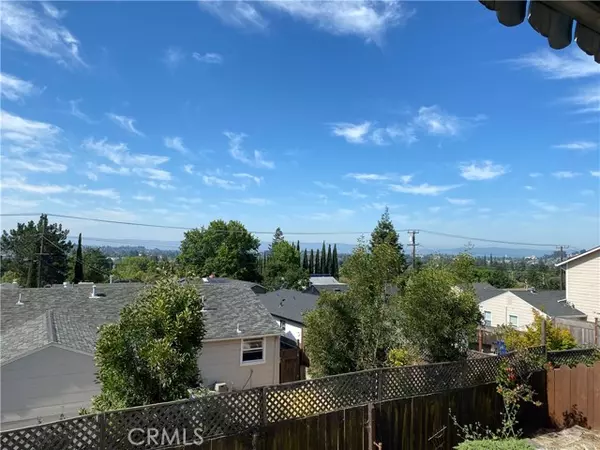For more information regarding the value of a property, please contact us for a free consultation.
4853 Kathleen Avenue Castro Valley, CA 94546
Want to know what your home might be worth? Contact us for a FREE valuation!

Our team is ready to help you sell your home for the highest possible price ASAP
Key Details
Property Type Single Family Home
Sub Type Detached
Listing Status Sold
Purchase Type For Sale
Square Footage 1,350 sqft
Price per Sqft $674
MLS Listing ID MP23115554
Sold Date 08/14/23
Style Detached
Bedrooms 2
Full Baths 1
Construction Status Additions/Alterations
HOA Y/N No
Year Built 1948
Lot Size 5,665 Sqft
Acres 0.1301
Property Description
Beautiful upper valley location off Center Street. Spacious 2 bedroom home with an eat in kitchen and vaulted beamed ceilings in the large living room. Hardwood floors throughout the upper level. There are Bay Views as well as Valley and Hayward Hills views. Side Access for boats or RV's. One car garage with a new opener. Large room on the lower level is not part of the assessors estimated square footage, it is a storage area. Large and spacious storage/workshop under the front portion of the home.
Beautiful upper valley location off Center Street. Spacious 2 bedroom home with an eat in kitchen and vaulted beamed ceilings in the large living room. Hardwood floors throughout the upper level. There are Bay Views as well as Valley and Hayward Hills views. Side Access for boats or RV's. One car garage with a new opener. Large room on the lower level is not part of the assessors estimated square footage, it is a storage area. Large and spacious storage/workshop under the front portion of the home.
Location
State CA
County Alameda
Area Castro Valley (94546)
Interior
Interior Features Beamed Ceilings, Sump Pump
Heating Natural Gas
Cooling Wall/Window
Flooring Wood
Equipment Dishwasher, Dryer, Refrigerator, Washer
Appliance Dishwasher, Dryer, Refrigerator, Washer
Laundry Garage
Exterior
Exterior Feature Stucco, Wood
Parking Features Garage, Garage - Single Door, Garage Door Opener
Garage Spaces 1.0
Utilities Available Cable Connected, Electricity Connected, Natural Gas Connected, Phone Connected, Sewer Connected, Water Connected
View Bay, Mountains/Hills
Roof Type Composition
Total Parking Spaces 1
Building
Lot Description Sidewalks, Landscaped
Story 2
Lot Size Range 4000-7499 SF
Sewer Public Sewer
Water Public
Architectural Style Ranch
Level or Stories 2 Story
Construction Status Additions/Alterations
Others
Monthly Total Fees $63
Acceptable Financing Cash, Conventional, Cash To New Loan
Listing Terms Cash, Conventional, Cash To New Loan
Read Less

Bought with General NONMEMBER • NONMEMBER MRML
GET MORE INFORMATION




