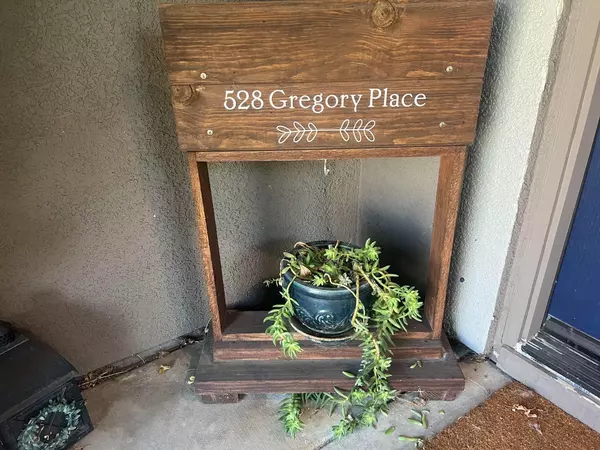For more information regarding the value of a property, please contact us for a free consultation.
528 Gregory PL Manteca, CA 95336
Want to know what your home might be worth? Contact us for a FREE valuation!

Our team is ready to help you sell your home for the highest possible price ASAP
Key Details
Property Type Single Family Home
Sub Type Single Family Residence
Listing Status Sold
Purchase Type For Sale
Square Footage 3,518 sqft
Price per Sqft $203
Subdivision Eastport
MLS Listing ID 223065384
Sold Date 08/15/23
Bedrooms 5
Full Baths 3
HOA Y/N No
Originating Board MLS Metrolist
Year Built 2003
Lot Size 7,700 Sqft
Acres 0.1768
Lot Dimensions 77X100X77X100
Property Description
This is your lucky day! Large home on a cul de sac with just over 3500 square feet, large bedrooms, tons of storage, large separate office or possible 6th bedroom (add a closet) down stairs, down stair bed & bath, home has many custom upgrades, remodeled kitchen with all new appliances & quartz counters just a couple years ago, large pantry, ceiling fans in all bedrooms and in dining and family room, full 3 car garage, a massive 24X14 shop with roll up door and electricity and so much more. Pls read the photo comments for more details.
Location
State CA
County San Joaquin
Area 20502
Direction Pestana to Basil to Gregory
Rooms
Family Room Other
Master Bathroom Shower Stall(s), Double Sinks, Tub, Walk-In Closet
Master Bedroom Sitting Room, Sitting Area
Living Room Other
Dining Room Dining Bar, Dining/Family Combo, Space in Kitchen, Formal Area
Kitchen Island, Kitchen/Family Combo
Interior
Heating Central, See Remarks
Cooling Ceiling Fan(s), Central, See Remarks
Flooring Bamboo, Laminate, See Remarks
Fireplaces Number 2
Fireplaces Type Master Bedroom, Family Room, See Remarks
Equipment Home Theater Equipment
Window Features Dual Pane Full
Appliance Free Standing Gas Oven, Gas Cook Top, Dishwasher, Disposal, Double Oven, See Remarks
Laundry Space For Frzr/Refr, See Remarks, Inside Room
Exterior
Parking Features Attached, RV Possible, Garage Facing Front, Uncovered Parking Spaces 2+
Garage Spaces 3.0
Fence Back Yard, Fenced
Utilities Available Cable Available, Public, See Remarks
Roof Type Tile
Topography Level
Street Surface Paved
Porch Front Porch
Private Pool No
Building
Lot Description Auto Sprinkler F&R, Court, Cul-De-Sac, Curb(s)/Gutter(s), Shape Regular, Street Lights, See Remarks
Story 2
Foundation Concrete
Sewer Sewer Connected
Water Public
Architectural Style Contemporary
Level or Stories Two
Schools
Elementary Schools Manteca Unified
Middle Schools Manteca Unified
High Schools Manteca Unified
School District San Joaquin
Others
Senior Community No
Tax ID 208-610-10
Special Listing Condition Notice Of Default, Subject to Lender Confirmation, Other
Pets Allowed Yes, Number Limit
Read Less

Bought with RE/MAX Executive
GET MORE INFORMATION




