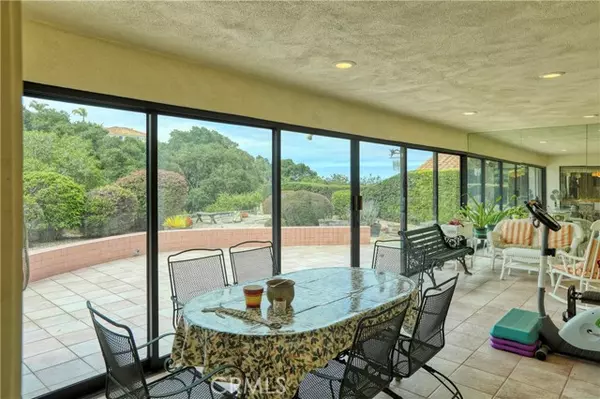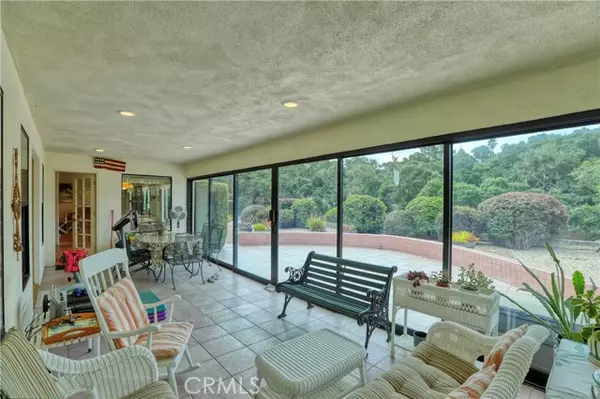For more information regarding the value of a property, please contact us for a free consultation.
211 Rodeo Drive Arroyo Grande, CA 93420
Want to know what your home might be worth? Contact us for a FREE valuation!

Our team is ready to help you sell your home for the highest possible price ASAP
Key Details
Property Type Single Family Home
Sub Type Detached
Listing Status Sold
Purchase Type For Sale
Square Footage 2,798 sqft
Price per Sqft $464
MLS Listing ID PI23112760
Sold Date 08/16/23
Style Detached
Bedrooms 4
Full Baths 3
Construction Status Turnkey
HOA Y/N No
Year Built 1990
Lot Size 0.273 Acres
Acres 0.2733
Property Description
Absolutely Stunning, single level home with ocean views located in the very desirable, and prestigious Rodeo Drive neighborhood. From the moment you step into the spacious entry way youll fall in love with this warm and inviting home. This 4 bedroom, 1 full bath, and 2-3/4 baths home features gorgeous wood floors, living room with French doors to the expansive enclosed patio, kitchen with custom cabinetry, plenty of counter space and breakfast nook with view to the backyard. Family room has a fireplace and built in bar with sink. There is a formal dining room with gorgeous chandelier and plenty of room for friends and family. Master bedroom suite features a double door entry and is very large with French door to enclosed back patio, walk in closet and en suite bathroom with dual sink vanity, spa tub with view window, and shower. Laundry room is good size with lots of built in cabinetry and sink. Youll love to entertain on your extensive back patio with gorgeous views of the ocean and the open space behind you. There is plenty of storage in this home with your two car garage as well as the extra storage room with roll top door located on the side of the home. The enclosed patio would be great for entertaining, a work out space or hobby space. Just move in and enjoy the good life here on the beautiful, California Central Coast.
Absolutely Stunning, single level home with ocean views located in the very desirable, and prestigious Rodeo Drive neighborhood. From the moment you step into the spacious entry way youll fall in love with this warm and inviting home. This 4 bedroom, 1 full bath, and 2-3/4 baths home features gorgeous wood floors, living room with French doors to the expansive enclosed patio, kitchen with custom cabinetry, plenty of counter space and breakfast nook with view to the backyard. Family room has a fireplace and built in bar with sink. There is a formal dining room with gorgeous chandelier and plenty of room for friends and family. Master bedroom suite features a double door entry and is very large with French door to enclosed back patio, walk in closet and en suite bathroom with dual sink vanity, spa tub with view window, and shower. Laundry room is good size with lots of built in cabinetry and sink. Youll love to entertain on your extensive back patio with gorgeous views of the ocean and the open space behind you. There is plenty of storage in this home with your two car garage as well as the extra storage room with roll top door located on the side of the home. The enclosed patio would be great for entertaining, a work out space or hobby space. Just move in and enjoy the good life here on the beautiful, California Central Coast.
Location
State CA
County San Luis Obispo
Area Arroyo Grande (93420)
Zoning PD
Interior
Heating Natural Gas
Flooring Carpet, Tile, Wood
Fireplaces Type FP in Family Room
Equipment Dishwasher, Microwave, Trash Compactor, Gas Stove
Appliance Dishwasher, Microwave, Trash Compactor, Gas Stove
Laundry Laundry Room, Inside
Exterior
Exterior Feature Stucco
Parking Features Garage
Garage Spaces 2.0
View Mountains/Hills, Ocean, Trees/Woods
Total Parking Spaces 2
Building
Lot Description Sidewalks
Story 1
Sewer Public Sewer
Water Public
Architectural Style Ranch
Level or Stories 1 Story
Construction Status Turnkey
Others
Acceptable Financing Cash, Cash To New Loan
Listing Terms Cash, Cash To New Loan
Special Listing Condition Standard
Read Less

Bought with Lisa Lewis • RE/MAX Parkside Real Estate
GET MORE INFORMATION




